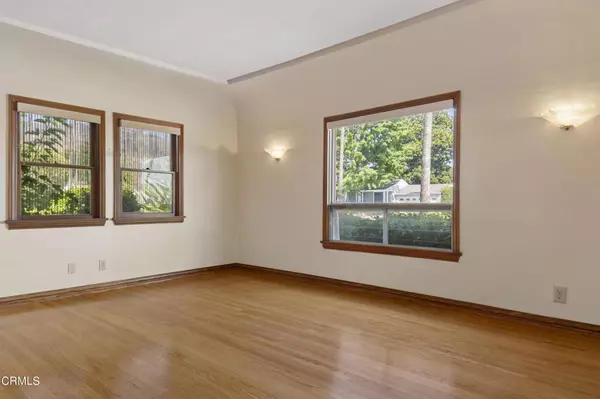$1,150,000
$1,000,000
15.0%For more information regarding the value of a property, please contact us for a free consultation.
1247 Western AVE Glendale, CA 91201
3 Beds
2 Baths
1,707 SqFt
Key Details
Sold Price $1,150,000
Property Type Single Family Home
Sub Type Single Family Residence
Listing Status Sold
Purchase Type For Sale
Square Footage 1,707 sqft
Price per Sqft $673
MLS Listing ID P1-10703
Sold Date 10/26/22
Bedrooms 3
Full Baths 1
Half Baths 1
HOA Y/N No
Year Built 1932
Lot Size 8,398 Sqft
Property Description
Location! Location! Location! Wonderful Spanish style home on a scenic palm tree lined Southern California street with mountain views. This is a beautiful home just a few doors below Kenneth Road. The charming Spanish architecture can be felt throughout the house from the large picture windows that brighten up the living and large formal dining room, to the hardwood flooring, lighting fixtures, coved plaster ceilings and main house terracotta roof. A quaint breakfast room off of the kitchen has an abundance of character and period charm with two built-in hutches. The long driveway leads to an extra-large garage with a separate workshop area. There is also a large separate detached bonus room with a half bathroom and spacious closet. The stylish Art Deco bathroom has been beautifully crafted. Some other nice features include a freshly painted interior, central heating/air, beautiful curb appeal, spacious backyard with many mature fruit trees, outdoor barbecue area, Wedgewood kitchen stove and a large 8,399 square foot lot per assessor's data. This home is ideally located near shopping, restaurants, Brand Park and Historic Kenneth Village. This home has been virtually staged.
Location
State CA
County Los Angeles
Area 626 - Glendale-Northwest
Rooms
Basement Utility
Ensuite Laundry Laundry Room
Interior
Interior Features Breakfast Area, Tray Ceiling(s), Separate/Formal Dining Room, Bedroom on Main Level, Workshop
Laundry Location Laundry Room
Heating Central
Cooling Central Air
Flooring Tile, Vinyl, Wood
Fireplaces Type None
Fireplace No
Appliance Dishwasher, Free-Standing Range, Water Heater
Laundry Laundry Room
Exterior
Exterior Feature Awning(s)
Garage Circular Driveway, Driveway Level
Garage Spaces 2.0
Garage Description 2.0
Pool None
Community Features Suburban
View Y/N No
View None
Roof Type Composition,Shingle,Spanish Tile
Porch Covered, Patio
Parking Type Circular Driveway, Driveway Level
Attached Garage No
Total Parking Spaces 2
Private Pool No
Building
Lot Description Front Yard
Faces East
Story 1
Entry Level One
Foundation Raised
Sewer Public Sewer
Water Public
Architectural Style Spanish
Level or Stories One
Others
Senior Community No
Tax ID 5622032035
Security Features Carbon Monoxide Detector(s),Smoke Detector(s)
Acceptable Financing Cash to New Loan
Listing Terms Cash to New Loan
Financing Cash to New Loan
Special Listing Condition Trust
Lease Land No
Read Less
Want to know what your home might be worth? Contact us for a FREE valuation!

Our team is ready to help you sell your home for the highest possible price ASAP

Bought with Diana Makhtesyan • Fidelity Realty and Loans Inc






