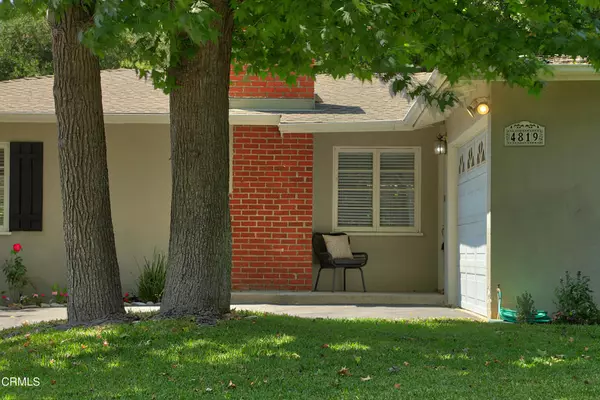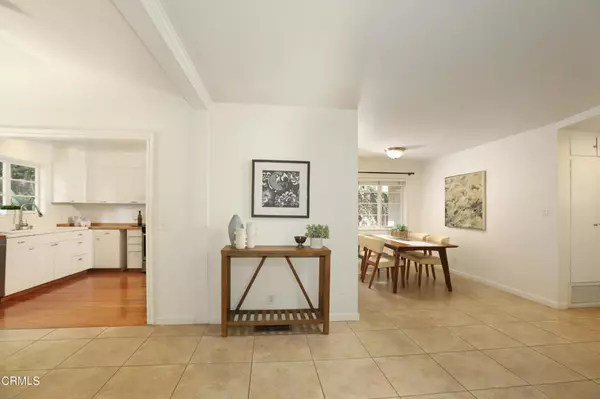$1,420,000
$1,449,000
2.0%For more information regarding the value of a property, please contact us for a free consultation.
4819 Del Monte RD La Canada Flintridge, CA 91011
3 Beds
1 Bath
1,303 SqFt
Key Details
Sold Price $1,420,000
Property Type Single Family Home
Sub Type Single Family Residence
Listing Status Sold
Purchase Type For Sale
Square Footage 1,303 sqft
Price per Sqft $1,089
MLS Listing ID P1-11106
Sold Date 10/03/22
Bedrooms 3
Full Baths 1
HOA Y/N No
Year Built 1949
Lot Size 7,505 Sqft
Property Description
Located on a gorgeous tree-lined street close to town and schools, this adorable home is perfect for an investor or a buyer looking to build new, remodel or downsize. The nice open floor plan and spacious kitchen provide great flow throughout the living areas and open out to the patio and grassy yard with mature trees and plants. The spacious land provides plenty of opportunities to build out and is very private. The kitchen has some cool 50's styling with unique knobs and kitchen sink. This home is prime for any buyer to make it their own and live on an idyllic street with multi-million dollar homes. All of this and located close to the city's many beautiful hiking trails and in the La Canada School District
Location
State CA
County Los Angeles
Area 634 - La Canada Flintridge
Interior
Interior Features All Bedrooms Down, Bedroom on Main Level
Heating Central
Cooling Central Air
Flooring Tile, Wood
Fireplaces Type Living Room
Fireplace Yes
Appliance Dishwasher, Gas Range
Laundry In Garage
Exterior
Parking Features Garage
Garage Spaces 2.0
Garage Description 2.0
Fence Wood
Pool None
Community Features Suburban
View Y/N No
View None
Roof Type Composition
Porch Brick
Attached Garage No
Total Parking Spaces 2
Private Pool No
Building
Lot Description Back Yard
Story 1
Entry Level One
Sewer Sewer Tap Paid
Water Public
Architectural Style Traditional
Level or Stories One
Schools
High Schools La Canada
Others
Senior Community No
Tax ID 5819010018
Acceptable Financing Cash, Cash to New Loan
Listing Terms Cash, Cash to New Loan
Financing Cash
Special Listing Condition Standard
Lease Land No
Read Less
Want to know what your home might be worth? Contact us for a FREE valuation!

Our team is ready to help you sell your home for the highest possible price ASAP

Bought with Julie Milbrodt • Keller Williams Real Estate Services





