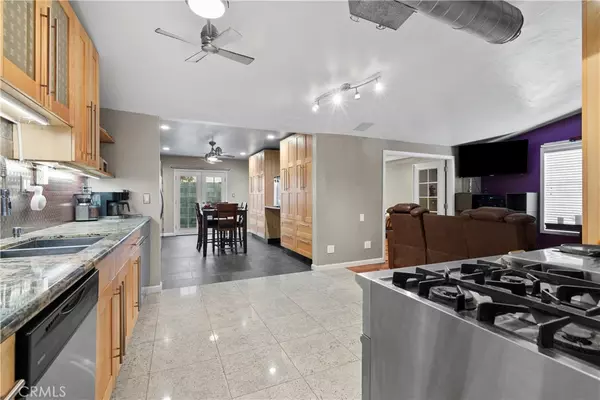$720,000
$698,000
3.2%For more information regarding the value of a property, please contact us for a free consultation.
27210 Rockgrove AVE Canyon Country, CA 91351
3 Beds
2 Baths
1,447 SqFt
Key Details
Sold Price $720,000
Property Type Single Family Home
Sub Type Single Family Residence
Listing Status Sold
Purchase Type For Sale
Square Footage 1,447 sqft
Price per Sqft $497
Subdivision North Oaks Lower (Nokl)
MLS Listing ID SR22169899
Sold Date 10/03/22
Bedrooms 3
Full Baths 2
HOA Y/N No
Year Built 1961
Lot Size 6,364 Sqft
Property Description
***Beautiful single-story 3 bedrooms, 2 baths home with a spacious den, open floor plan, and more!! Located in a well-established neighborhood in Canyon Country -- In a quiet and friendly cul-de-sac -- PAID SOLAR with transferable warranty and updated breaker box -- NO HOA & NO MELLO ROOS! -- Copper pipes, upgraded sewer main, tankless hot water heater, and double pane high efficiency windows -- Nice curb appeal with new garage door and low maintenance front yard -- Ceiling fans installed throughout the home and a Whole House Ventilation Fan – Central Air & Heating -- Stunning hardwood flooring throughout the living room, hallway, and bedrooms -- with new ceramic tile flooring in dining area and restrooms -- A spacious kitchen with granite counter-tops, granite floor with custom back-splash and equipped with a stainless steel range and dishwasher unit -- Upgraded bathrooms -- Spacious backyard with new cement concrete with drains -- Gated area for pets -- Hot Tub, Natural Gas BBQ, 4 sheds, all closets, washer & dryer, and computer desk and chair included -- Note: At time of pictures, some doors were off due to painting -- Close to great Elementary, Junior High, and High schools -- Close to restaurants, shopping centers, grocery stores and theaters -- Aquaponic & microwave are negotiable item -- Come see this home now before it's gone!!
Location
State CA
County Los Angeles
Area Can1 - Canyon Country 1
Zoning SCUR2
Rooms
Main Level Bedrooms 3
Interior
Interior Features Ceiling Fan(s), Crown Molding, Separate/Formal Dining Room, Granite Counters, Open Floorplan, Storage, All Bedrooms Down
Heating Central
Cooling Central Air, ENERGY STAR Qualified Equipment, Gas, Whole House Fan, Attic Fan
Flooring Tile, Wood
Fireplaces Type None
Fireplace No
Appliance 6 Burner Stove, Barbecue, Convection Oven, Double Oven, Dishwasher, Gas Range, Tankless Water Heater, Dryer, Washer
Laundry Washer Hookup, Gas Dryer Hookup, In Garage
Exterior
Garage Spaces 2.0
Garage Description 2.0
Pool None
Community Features Curbs, Storm Drain(s), Street Lights, Suburban, Sidewalks
Utilities Available Cable Connected, Electricity Connected, Natural Gas Connected, Sewer Connected, Water Connected
View Y/N No
View None
Porch Front Porch
Attached Garage Yes
Total Parking Spaces 2
Private Pool No
Building
Lot Description Back Yard, Cul-De-Sac, Front Yard
Story 1
Entry Level One
Sewer Public Sewer
Water Public
Level or Stories One
New Construction No
Schools
Elementary Schools Sulphur Springs
School District William S. Hart Union
Others
Senior Community No
Tax ID 2803010029
Acceptable Financing Cash, Conventional, Cal Vet Loan, FHA, VA Loan
Green/Energy Cert Solar
Listing Terms Cash, Conventional, Cal Vet Loan, FHA, VA Loan
Financing Conventional
Special Listing Condition Standard
Lease Land No
Read Less
Want to know what your home might be worth? Contact us for a FREE valuation!

Our team is ready to help you sell your home for the highest possible price ASAP

Bought with Ruben Ginosyan • Trimax Eliten Group, Inc.





