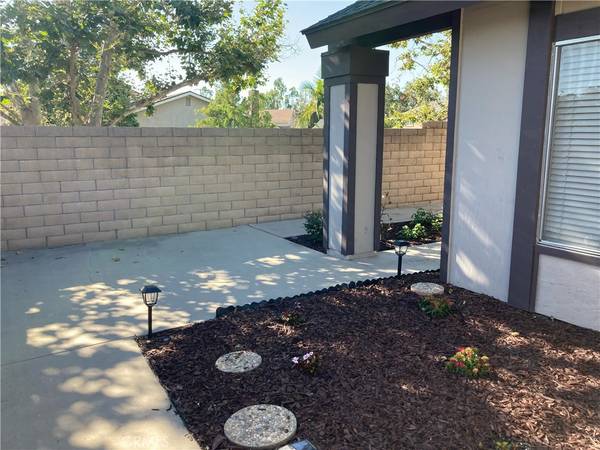$950,000
$899,900
5.6%For more information regarding the value of a property, please contact us for a free consultation.
25421 Old Trabuco RD Lake Forest, CA 92630
5 Beds
3 Baths
7,701 Sqft Lot
Key Details
Sold Price $950,000
Property Type Single Family Home
Sub Type Single Family Residence
Listing Status Sold
Purchase Type For Sale
Subdivision Brock Homes (Br)
MLS Listing ID OC22158525
Sold Date 09/23/22
Bedrooms 5
Full Baths 2
Half Baths 1
Condo Fees $91
HOA Fees $91/mo
HOA Y/N Yes
Year Built 1978
Lot Size 7,701 Sqft
Property Description
Citrus Lane Home built by Brock. Five Bedroom , 2 1/2 Bath, Family room, Living Room, separate Dining, Kitchen with Breakfast Bar. Two Car Garage. Five car driveway Parking.
Larger Lot with RV Potential (check with HOA). Storage sheds.
Single Loaded Street, end of the Cul-de Sac.
Property plumbing recently replaced with "Pex".
Interior Freshly painted.
Traditional neighborhood with your own Mailbox on the property!
HOA community Orchard over 100 fruit trees of many variety- yours for the picking.
Close to Fwys. , Toll Rd, Spectrum, Local shopping, restaurants and Schools.
Location
State CA
County Orange
Area Ln - Lake Forest North
Rooms
Other Rooms Storage
Ensuite Laundry Washer Hookup, Electric Dryer Hookup, Gas Dryer Hookup, In Garage
Interior
Interior Features Breakfast Bar, Block Walls, Ceiling Fan(s), Ceramic Counters, Cathedral Ceiling(s), Separate/Formal Dining Room, All Bedrooms Up, Attic, Walk-In Closet(s)
Laundry Location Washer Hookup,Electric Dryer Hookup,Gas Dryer Hookup,In Garage
Heating Central, Forced Air, Fireplace(s)
Cooling Central Air
Flooring Carpet, Tile
Fireplaces Type Family Room, Gas Starter, Wood Burning
Fireplace Yes
Appliance Dishwasher, Electric Oven, Gas Cooktop, Disposal, Gas Water Heater
Laundry Washer Hookup, Electric Dryer Hookup, Gas Dryer Hookup, In Garage
Exterior
Garage Concrete, Door-Multi, Direct Access, Driveway, Garage Faces Front, Garage, Garage Door Opener
Garage Spaces 2.0
Garage Description 2.0
Fence Block
Pool None
Community Features Storm Drain(s), Street Lights
Utilities Available Cable Connected, Natural Gas Connected, Phone Connected, Sewer Connected, Underground Utilities, Water Connected
Amenities Available Other
View Y/N No
View None
Roof Type Composition
Parking Type Concrete, Door-Multi, Direct Access, Driveway, Garage Faces Front, Garage, Garage Door Opener
Attached Garage Yes
Total Parking Spaces 2
Private Pool No
Building
Lot Description Back Yard, Cul-De-Sac, Front Yard, Sprinklers In Rear, Sprinklers In Front, Lawn, Sprinklers Timer, Sprinkler System
Story 2
Entry Level Two
Sewer Sewer Tap Paid
Water Public
Level or Stories Two
Additional Building Storage
New Construction No
Schools
Elementary Schools Rancho Canada
Middle Schools Serrano
High Schools El Toro
School District Saddleback Valley Unified
Others
HOA Name Citrus Lane
Senior Community No
Tax ID 61013201
Security Features Carbon Monoxide Detector(s),Smoke Detector(s)
Acceptable Financing Cash to New Loan
Listing Terms Cash to New Loan
Financing Conventional
Special Listing Condition Standard
Lease Land No
Read Less
Want to know what your home might be worth? Contact us for a FREE valuation!

Our team is ready to help you sell your home for the highest possible price ASAP

Bought with Yao Li • Keller Williams Realty Irvine






