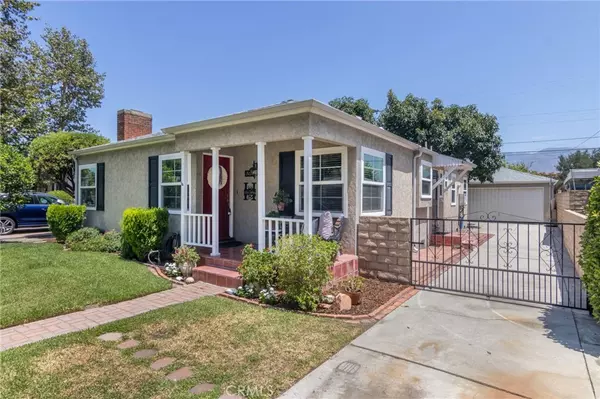$969,000
$968,500
0.1%For more information regarding the value of a property, please contact us for a free consultation.
1605 Garden ST Glendale, CA 91201
3 Beds
2 Baths
1,319 SqFt
Key Details
Sold Price $969,000
Property Type Single Family Home
Sub Type Single Family Residence
Listing Status Sold
Purchase Type For Sale
Square Footage 1,319 sqft
Price per Sqft $734
MLS Listing ID SR22156416
Sold Date 09/20/22
Bedrooms 3
Full Baths 1
Three Quarter Bath 1
Construction Status Turnkey
HOA Y/N No
Year Built 1939
Lot Size 5,471 Sqft
Property Description
Located within highly rated elementary, middle and high school boundaries, this delightful 3-bedroom, 2-bathroom home features hardwood flooring throughout the main living areas, smooth ceilings and dual pane windows throughout. The living room showcases a center, brick fireplace flanked on either side with windows that provide an abundance of natural light. A formal dining is just off the living room and connects to the kitchen featuring granite countertops and seamless backsplash with white cabinetry. A dedicated laundry room is just off the kitchen and offers a storage pantry and outdoor access to the backyard. There are 3 bedrooms, 2 of which share a full hall bathroom with walk-in shower and separate bathtub, while the primary bedroom includes a 3/4 en-suite bathroom. The backyard is a great entertaining space with a brick-paved patio and lush green lawn. The home also includes a 2-car detached garage with extra storage. Great location near shopping, dining, and outdoor recreation, including the famous Griffith Park with the LA Zoo, Griffith Observatory, and The Greek Theatre, plus convenient access to the 5 and 134 freeways.
Location
State CA
County Los Angeles
Area 626 - Glendale-Northwest
Zoning GLR1*
Rooms
Main Level Bedrooms 3
Ensuite Laundry Washer Hookup, Laundry Room
Interior
Interior Features Built-in Features, Ceiling Fan(s), Separate/Formal Dining Room, Granite Counters, Pantry, Primary Suite
Laundry Location Washer Hookup,Laundry Room
Heating Central
Cooling Central Air
Flooring Carpet, Stone, Wood
Fireplaces Type Living Room
Fireplace Yes
Appliance Double Oven, Gas Range, Microwave, Tankless Water Heater
Laundry Washer Hookup, Laundry Room
Exterior
Exterior Feature Rain Gutters
Garage Concrete, Door-Single, Driveway, Garage Faces Front, Garage, Side By Side
Garage Spaces 2.0
Garage Description 2.0
Fence Block, Wood, Wrought Iron
Pool None
Community Features Curbs
View Y/N No
View None
Roof Type Composition
Porch Brick, Covered, Front Porch, Open, Patio
Parking Type Concrete, Door-Single, Driveway, Garage Faces Front, Garage, Side By Side
Attached Garage No
Total Parking Spaces 2
Private Pool No
Building
Lot Description Back Yard, Front Yard, Lawn, Landscaped, Near Public Transit, Yard
Story 1
Entry Level One
Foundation Raised
Sewer Public Sewer
Water Public
Architectural Style Traditional
Level or Stories One
New Construction No
Construction Status Turnkey
Schools
Elementary Schools Balboa
Middle Schools Toll
School District Glendale Unified
Others
Senior Community No
Tax ID 5626017009
Security Features Carbon Monoxide Detector(s),Smoke Detector(s)
Acceptable Financing Cash, Cash to New Loan, Conventional
Listing Terms Cash, Cash to New Loan, Conventional
Financing Conventional
Special Listing Condition Standard, Trust
Lease Land No
Read Less
Want to know what your home might be worth? Contact us for a FREE valuation!

Our team is ready to help you sell your home for the highest possible price ASAP

Bought with Gavin Lindeen • Century 21 Everest






