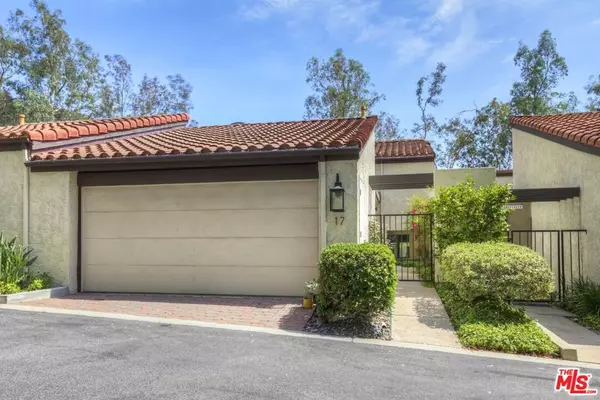$975,000
$995,000
2.0%For more information regarding the value of a property, please contact us for a free consultation.
17 Maygreen CT Glendale, CA 91206
2 Beds
3 Baths
1,837 SqFt
Key Details
Sold Price $975,000
Property Type Townhouse
Sub Type Townhouse
Listing Status Sold
Purchase Type For Sale
Square Footage 1,837 sqft
Price per Sqft $530
Subdivision Chevy Oaks Estates
MLS Listing ID 22186017
Sold Date 09/13/22
Bedrooms 2
Full Baths 1
Half Baths 1
Three Quarter Bath 1
Condo Fees $432
HOA Fees $432/mo
HOA Y/N Yes
Year Built 1974
Lot Size 2,260 Sqft
Property Description
We love everything about this Glendale townhome in the Chevy Oaks Estates! If we were representing a buyer we'd be equally excited about the opportunities found here. Between Eagle Rock and La Canada, a few minutes drive from the 2 freeway is a collection of well designed townhomes with vaulted ceilings, mid-century accents (though built in 1974), open floor plans and private two-car garages. Mountain views from all floors, excellent access to the pool and clubhouse with the tennis court a short ride away make the location of this townhome special. Particularly striking in this home are the many outdoor areas. The courtyard is gated and gives privacy to the home from the driveway. The interior atrium with windows on three sides, pours light into the foyer, bedrooms and living spaces and transforms an already good floor plan into something remarkable. The primary bedroom has southeast views of the mountains from a private terrace. The main living area opens onto a rear patio with unobstructed tree top and mountain views with plenty of space to grow your plants, fruits and/or vegetables of choice. Inside and upstairs, the primary and second bedroom are well proportioned with beamed and vaulted ceilings. The primary has multiple closets, a vanity nook and bath. The kitchen is large enough to be an eat-in kitchen or you could pull up a stool to the counter that opens to the dining area. The living room has a gas burning fireplace, beamed ceilings and sized to entertain large groups. The third bedroom is off of the foyer and looks out onto the atrium. In the past it has functioned as a study but it has a closet and could be used as a bedroom again. More reasons why we love this unit: direct access from the two-car garage, loft storage + washer/dryer in the garage, incredibly quiet area yet quick access to the 2 freeway, potential for upside in value as a similar more updated unit sold for $1,165,000 recently, reasonable HOA dues ($433/mo), ample guest and street parking and it just feels more like a home than a townhome. Easy to show!
Location
State CA
County Los Angeles
Area 624 - Glendale-Chevy Chase/E. Glenoaks
Zoning GLRIPRD*
Rooms
Ensuite Laundry In Garage
Interior
Laundry Location In Garage
Heating Central
Cooling Central Air
Flooring Carpet
Fireplaces Type Decorative
Furnishings Unfurnished
Fireplace Yes
Appliance Dishwasher, Dryer, Washer
Laundry In Garage
Exterior
Garage Door-Multi, Garage
Pool Community
Community Features Pool
Amenities Available Clubhouse, Tennis Court(s)
View Y/N Yes
View Trees/Woods
Parking Type Door-Multi, Garage
Total Parking Spaces 2
Private Pool No
Building
Story 2
Architectural Style Mid-Century Modern
New Construction No
Others
Pets Allowed Yes
Senior Community No
Tax ID 5663023048
Special Listing Condition Standard
Pets Description Yes
Read Less
Want to know what your home might be worth? Contact us for a FREE valuation!

Our team is ready to help you sell your home for the highest possible price ASAP

Bought with Tina Keuroghlian • JohnHart Real Estate





