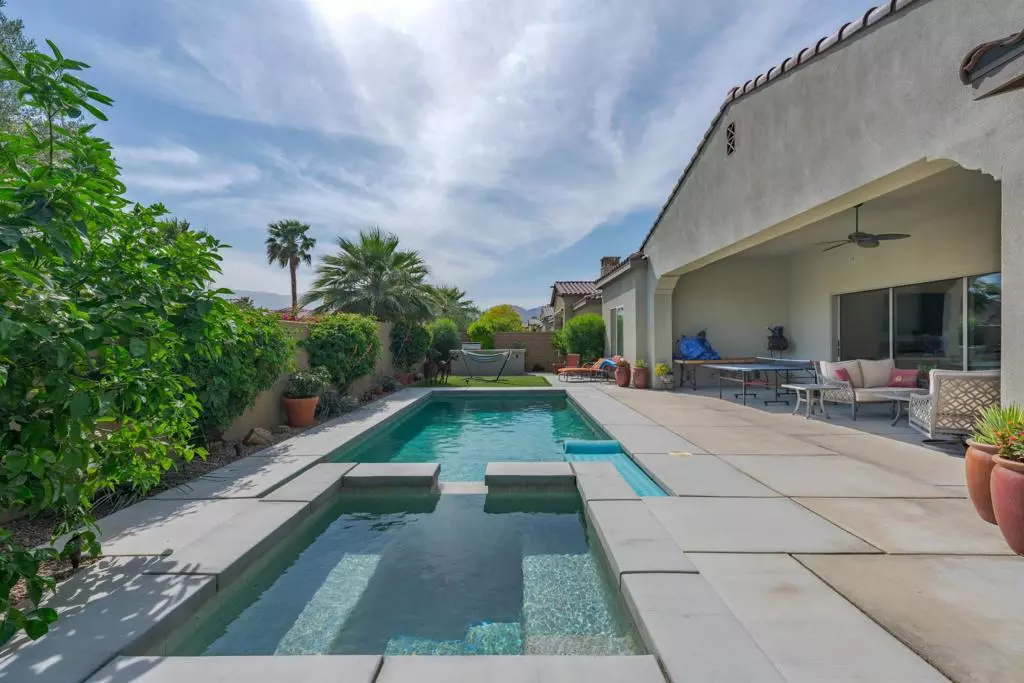$1,439,000
$1,595,000
9.8%For more information regarding the value of a property, please contact us for a free consultation.
81865 Four Seasons PL La Quinta, CA 92253
4 Beds
5 Baths
3,221 SqFt
Key Details
Sold Price $1,439,000
Property Type Single Family Home
Sub Type Single Family Residence
Listing Status Sold
Purchase Type For Sale
Square Footage 3,221 sqft
Price per Sqft $446
Subdivision Pga West Monterra
MLS Listing ID 219078980DA
Sold Date 09/01/22
Bedrooms 4
Full Baths 4
Condo Fees $515
HOA Fees $515/mo
HOA Y/N Yes
Year Built 2018
Lot Size 9,147 Sqft
Property Description
The perfect sanctuary in a secluded setting for entertaining and enjoying the desert lifestyle. This PGA West Monterra home is the oasis of privacy and beauty, with the glorious Santa Rosa Mountains as the backdrop. The classically designed Spanish Colonial architecture is timeless and the coordinated interlocking pavers make a statement! The covered outdoor living space offers a wood burning fireplace and multi sliding doors, as well as a private pool and spa. Inside you'll find impressive vaulted ceilings, which provide a grand sense of scale, and abundant natural light throughout the living area. A spacious family kitchen with gourmet food preparation islands, ample pantry space, solid granite countertops and KitchenAid appliances makes for the perfect gathering spot. The luxurious primary suite features pool and spa access, large walk-in closet, a free standing soaking tub, and dual sinks in raised counters. The guest suites are on the opposite side of the home and are en suite, and the attached casita has an under counter KitchenAid fridge and a small sink. Newly built, and rarely used, this home will be your perfect desert retreat.
Location
State CA
County Riverside
Area 313 - La Quinta South Of Hwy 111
Rooms
Other Rooms Guest House Attached
Interior
Interior Features Breakfast Bar, Cathedral Ceiling(s), Separate/Formal Dining Room, High Ceilings, Open Floorplan, Partially Furnished, Recessed Lighting, All Bedrooms Down, Bedroom on Main Level, Primary Suite, Walk-In Pantry, Walk-In Closet(s)
Heating Forced Air, Natural Gas
Cooling Central Air
Flooring Tile
Fireplaces Type Blower Fan, Gas Starter, Great Room, Outside
Fireplace Yes
Appliance Electric Oven, Gas Cooktop, Ice Maker, Microwave, Refrigerator, Range Hood
Laundry Laundry Room
Exterior
Exterior Feature Barbecue
Parking Features Direct Access, Driveway, Garage, Golf Cart Garage, Garage Door Opener
Garage Spaces 3.0
Garage Description 3.0
Fence Masonry
Pool Electric Heat, In Ground, Private
Community Features Golf, Gated
Utilities Available Cable Available
Amenities Available Controlled Access, Maintenance Grounds, Security
View Y/N Yes
View Mountain(s), Peek-A-Boo
Roof Type Clay,Composition
Porch Concrete, Covered
Attached Garage Yes
Total Parking Spaces 3
Private Pool Yes
Building
Lot Description Back Yard, Drip Irrigation/Bubblers, Front Yard, Landscaped, Planned Unit Development, Paved, Sprinklers Timer, Sprinkler System, Yard
Story 1
Entry Level One
Architectural Style Mediterranean
Level or Stories One
Additional Building Guest House Attached
New Construction No
Others
Senior Community No
Tax ID 780190006
Security Features Gated Community,24 Hour Security
Acceptable Financing Cash, Cash to New Loan, Conventional
Listing Terms Cash, Cash to New Loan, Conventional
Financing Conventional
Special Listing Condition Standard
Lease Land No
Read Less
Want to know what your home might be worth? Contact us for a FREE valuation!

Our team is ready to help you sell your home for the highest possible price ASAP

Bought with Paul Linger • Compass





