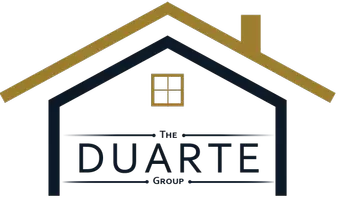$605,000
$679,000
10.9%For more information regarding the value of a property, please contact us for a free consultation.
502 N Loop DR Camarillo, CA 93010
4 Beds
2 Baths
2,025 SqFt
Key Details
Sold Price $605,000
Property Type Single Family Home
Sub Type Single Family Residence
Listing Status Sold
Purchase Type For Sale
Square Footage 2,025 sqft
Price per Sqft $298
Subdivision Camarillo Heights - 0423
MLS Listing ID V0-214000447
Sold Date 02/19/14
Bedrooms 4
Full Baths 1
Three Quarter Bath 1
HOA Y/N No
Year Built 1948
Lot Size 0.977 Acres
Property Description
Rustic Charmer in the Heights! Private setting on nearly an acre w/room to roam! Nostalgic knotty pine decor makes this home feel warm & cozy! Views from Living Room & Breakfast Room off Spacious Kitchen. Inside Laundry w/ton's of storage. Large Bedrooms w/ample closet space & built-in desk in back bedroom. 4th Bedroom currently being used as Den. Master w/walk-in closet & separate dressing area off Master Bath & slider to side yard. Sit on the covered porch and enjoy the Magnificent Oak Tree that is the focal point of the front entrance & Entertaining Area. Two workshops & cellar off the 2 Car Detached Garage. Huge Orchard Area on one side & drive thru on the other side of the property for extra vehicles and or storage. The possibilities are endless with this unique property! Don't Miss!
Location
State CA
County Ventura
Area Vc42 - Camarillo Heights
Zoning RE20
Rooms
Other Rooms Shed(s), Workshop
Interior
Interior Features Wood Product Walls, All Bedrooms Down, Primary Suite, Workshop
Heating Forced Air, Natural Gas
Cooling None
Flooring Carpet
Fireplace No
Appliance Electric Oven, Gas Cooktop, Gas Water Heater
Laundry Common Area, Inside
Exterior
Garage Door-Single, Garage, Garage Door Opener, Guest, Oversized, RV Potential, Storage, Workshop in Garage
Garage Spaces 2.0
Garage Description 2.0
Fence Chain Link, Split Rail
View Y/N Yes
View Mountain(s)
Accessibility None
Porch Front Porch
Parking Type Door-Single, Garage, Garage Door Opener, Guest, Oversized, RV Potential, Storage, Workshop in Garage
Total Parking Spaces 2
Private Pool No
Building
Entry Level One
Level or Stories One
Additional Building Shed(s), Workshop
New Construction No
Others
Senior Community No
Tax ID 1530010055
Acceptable Financing Cash, Conventional
Listing Terms Cash, Conventional
Special Listing Condition Standard
Lease Land Yes
Read Less
Want to know what your home might be worth? Contact us for a FREE valuation!

Our team is ready to help you sell your home for the highest possible price ASAP

Bought with Craig A. Brick • BHRG






