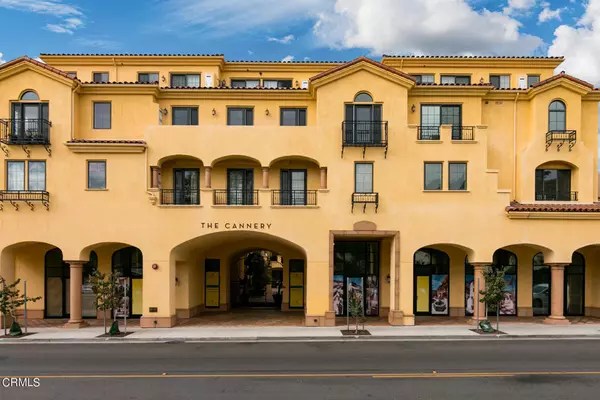$640,000
$640,000
For more information regarding the value of a property, please contact us for a free consultation.
130 N Garden ST #3243 Ventura, CA 93001
2 Beds
3 Baths
1,036 SqFt
Key Details
Sold Price $640,000
Property Type Condo
Sub Type Condominium
Listing Status Sold
Purchase Type For Sale
Square Footage 1,036 sqft
Price per Sqft $617
Subdivision Ventura: Other - 0021
MLS Listing ID V1-13297
Sold Date 08/24/22
Bedrooms 2
Full Baths 2
Half Baths 1
Condo Fees $396
Construction Status Turnkey
HOA Fees $396/mo
HOA Y/N Yes
Year Built 2015
Property Description
Privacy, safety, and close proximity to everything, 'The Cannery.' A luxurious gated community on the West End of Ventura, in the up-and-coming Artist District, offers beach and downtown-living at its finest. Grab your surfboard and catch a wave at world-famous C Street, hop on your bike and take a day trip to Ojai or Santa Barbara on the bike path or take a short walk downtown to find restaurants and entertainment galore. This beautiful two bedroom, two and a half bath, second level, two story condo could be your resort living dream. The unit has elevator access from the covered parking garage, and looks out to a peaceful Spanish style courtyard. The kitchen and patio look out onto the grapevines of Taylor Ranch and the Ojai mountains. This turnkey unit has an open-concept first floor, offering an abundance of natural light and high ceilings. Equipped with central A/C, stainless steel appliances, granite countertops and laundry closet on the 2nd floor. The common areas offer water fountains, outdoor fireplaces, manicured landscaping, and BBQ areas for all of your outdoor needs if you don't want to travel far. Come and see for yourself, this may just be the best value in Ventura!
Location
State CA
County Ventura
Area Vtu - Ventura
Interior
Interior Features Balcony, Separate/Formal Dining Room, Granite Counters, All Bedrooms Up
Heating Central
Cooling Central Air
Flooring Vinyl
Fireplaces Type None
Fireplace No
Appliance Dishwasher, Gas Oven, Gas Range, Microwave, Refrigerator, Dryer, Washer
Laundry Laundry Closet, Stacked, Upper Level
Exterior
Parking Features Assigned, Covered, Tandem
Garage Spaces 2.0
Garage Description 2.0
Fence None
Pool None
Community Features Biking, Dog Park, Foothills, Hiking, Mountainous, Park, Street Lights, Urban, Water Sports, Gated
Amenities Available Barbecue
View Y/N Yes
View Mountain(s), Neighborhood, Peek-A-Boo, Vineyard
Roof Type Spanish Tile
Porch Patio
Attached Garage No
Total Parking Spaces 2
Private Pool No
Building
Lot Description Sprinklers None
Story 2
Entry Level Two
Sewer Public Sewer
Water Public
Architectural Style Spanish
Level or Stories Two
Construction Status Turnkey
Others
HOA Name PMP Management
HOA Fee Include Earthquake Insurance
Senior Community No
Tax ID 0710290715
Security Features Carbon Monoxide Detector(s),Fire Detection System,Fire Sprinkler System,Security Gate,Gated Community,Key Card Entry,Smoke Detector(s)
Acceptable Financing Cash, Cash to New Loan, Conventional, 1031 Exchange, FHA, VA Loan
Listing Terms Cash, Cash to New Loan, Conventional, 1031 Exchange, FHA, VA Loan
Financing Cash to New Loan
Special Listing Condition Standard
Lease Land No
Read Less
Want to know what your home might be worth? Contact us for a FREE valuation!

Our team is ready to help you sell your home for the highest possible price ASAP

Bought with Tracey Williams • Jason Mitchell Real Estate CA.





