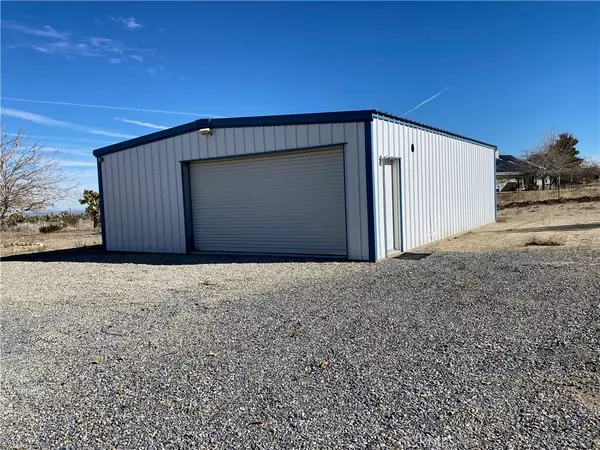$465,000
$499,000
6.8%For more information regarding the value of a property, please contact us for a free consultation.
11123 Buena Vista RD Pinon Hills, CA 92372
4 Beds
2 Baths
1,683 SqFt
Key Details
Sold Price $465,000
Property Type Single Family Home
Sub Type Single Family Residence
Listing Status Sold
Purchase Type For Sale
Square Footage 1,683 sqft
Price per Sqft $276
MLS Listing ID HD22092831
Sold Date 08/15/22
Bedrooms 4
Full Baths 2
HOA Y/N No
Year Built 1990
Lot Size 2.290 Acres
Property Description
This property has AMAZING VIEWS, with view on the mountains on left and Joshua Trees on the right side. This home is 1,683 square feet, has 4 bedrooms, 2 bathrooms, 4th room could be used as an additional bedroom, den or office. Home sits on a 2.29 acre lot that is fully fenced all around with cross fencing to separate the front and back yard. Recently painted living area and bedrooms. Wood fireplace in the living area. Tiled flooring in the hallway kitchen and living area. Master bathroom equipped with walk in jet bathtub. Tankless hot water heater. Covered back patio is the full length of the house. The attached garage has been converted into a room that was previously used as a sewing shop with potential to create a new separate living unit. Landscaped front and back yard, concrete circled driveway. Zoned for horses. This home is located approximately 30 minutes away from Mountain High Ski Resort, Mt. Badly and other hiking trails. In Snowline School District. Close to Pinon Hills Elementary School, Post Office, Dollar Tree store, gas station and Hwy 138. Assortment of beautiful trees that include mulberries, pine, palm trees and others. There are two mulberry trees in the front and one in the back that provide nice shading during the summer. Huge steel structure garage (approximately 30'X40'). Park your vehicles, tractor, or convert to work shop or wood shop, your hearts desire. THIS HOME IS A MUST SEE!!
Location
State CA
County San Bernardino
Area Pinh - Pinon Hills
Zoning PH/RL
Rooms
Other Rooms Second Garage
Main Level Bedrooms 4
Interior
Interior Features Ceiling Fan(s)
Heating Central, Forced Air, Propane
Cooling Central Air
Flooring Laminate, Tile
Fireplaces Type Living Room, Wood Burning
Fireplace Yes
Appliance Dishwasher, Free-Standing Range, Disposal, Propane Oven, Propane Range, Tankless Water Heater, Dryer, Washer
Laundry Laundry Room
Exterior
Parking Features Circular Driveway, Converted Garage, Concrete, Driveway, Uncovered
Garage Spaces 8.0
Garage Description 8.0
Fence Chain Link, Cross Fenced
Pool None
Community Features Rural
Utilities Available Electricity Connected, Propane
View Y/N Yes
View Desert, Mountain(s)
Roof Type Tile
Porch Covered, Porch
Attached Garage Yes
Total Parking Spaces 8
Private Pool No
Building
Lot Description 0-1 Unit/Acre, Desert Front, Level
Story 1
Entry Level One
Sewer Septic Type Unknown
Water Public
Level or Stories One
Additional Building Second Garage
New Construction No
Schools
School District Snowline Joint Unified
Others
Senior Community No
Tax ID 3068261210000
Security Features Carbon Monoxide Detector(s),Fire Detection System,Fire Sprinkler System,Smoke Detector(s)
Acceptable Financing Cash, Conventional, FHA, Submit, VA Loan
Listing Terms Cash, Conventional, FHA, Submit, VA Loan
Financing FHA
Special Listing Condition Standard
Lease Land No
Read Less
Want to know what your home might be worth? Contact us for a FREE valuation!

Our team is ready to help you sell your home for the highest possible price ASAP

Bought with MARTHA NAVARRO • AMERIPRIDE PROPERTIES





