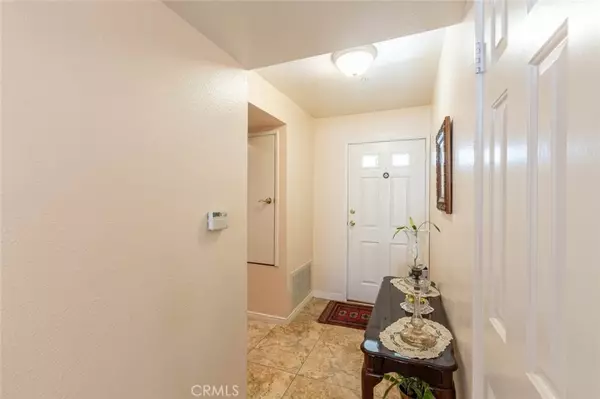$705,000
$699,000
0.9%For more information regarding the value of a property, please contact us for a free consultation.
400 W California AVE #104 Glendale, CA 91203
2 Beds
2 Baths
1,198 SqFt
Key Details
Sold Price $705,000
Property Type Condo
Sub Type Condominium
Listing Status Sold
Purchase Type For Sale
Square Footage 1,198 sqft
Price per Sqft $588
MLS Listing ID GD22141019
Sold Date 08/04/22
Bedrooms 2
Full Baths 2
Condo Fees $285
HOA Fees $285/mo
HOA Y/N Yes
Year Built 1998
Lot Size 0.646 Acres
Property Description
Move-in ready, this amazing and spacious first level 2-bedroom, 2-bathroom condo in coveted Glendale! Located with the gated California Gardens with only one common wall, this bright and comfortable home is provided with two parking spaces in subterranean community garage and boasts inside the 1,198-sqft floorplan a combination of earth tone stone tile and pristine wood flooring, in-unit laundry with washer/dryer, a large open patio, and plenty of storage space to name a few key features. Glossy granite countertops adorn the honey wood cabinetry of this large kitchen equipped with built-in stainless-steel appliances plus comfortable sitting area. The separate adjoined living and dining room is a fabulous space to unwind and entertaining while the living room’s fireplace creates a cozy ambiance, while through the dining area you will find sliding doors that lead you out to the balcony. Each bedroom includes ample closet storage while the light filled primary bedroom is complete with an attached private bathroom. Perched within a highly in demand area, this charming home is at the heart downtown of Glendale and minutes to Glendale Galleria, Americana at Brand, Porto's Bakery & Café, Trader Joe’s, Whole Foods, local schools, restaurants, shops and so much more!
Location
State CA
County Los Angeles
Area 628 - Glendale-South Of 134 Fwy
Zoning GLR4YY
Rooms
Main Level Bedrooms 2
Ensuite Laundry Inside, Laundry Closet, Stacked
Interior
Interior Features Built-in Features, Balcony, Breakfast Area, Separate/Formal Dining Room, Granite Counters, Stone Counters, Storage
Laundry Location Inside,Laundry Closet,Stacked
Heating Central
Cooling Central Air
Flooring Stone, Wood
Fireplaces Type Living Room
Fireplace Yes
Appliance Dishwasher, Free-Standing Range, Gas Oven, Gas Range, Microwave, Dryer, Washer
Laundry Inside, Laundry Closet, Stacked
Exterior
Garage Underground, One Space, Community Structure
Garage Spaces 2.0
Garage Description 2.0
Pool None
Community Features Sidewalks
Amenities Available Controlled Access, Insurance, Other, Trash, Water
View Y/N No
View None
Porch Open, Patio
Parking Type Underground, One Space, Community Structure
Attached Garage No
Total Parking Spaces 2
Private Pool No
Building
Story 1
Entry Level One
Sewer Unknown
Water Public
Level or Stories One
New Construction No
Schools
School District Glendale Unified
Others
HOA Name California Gardens HOA
Senior Community No
Tax ID 5637017043
Acceptable Financing Cash, Cash to New Loan, Conventional
Listing Terms Cash, Cash to New Loan, Conventional
Financing Conventional
Special Listing Condition Standard
Lease Land No
Read Less
Want to know what your home might be worth? Contact us for a FREE valuation!

Our team is ready to help you sell your home for the highest possible price ASAP

Bought with Narbe Avanessian • Dilbeck Real Estate






