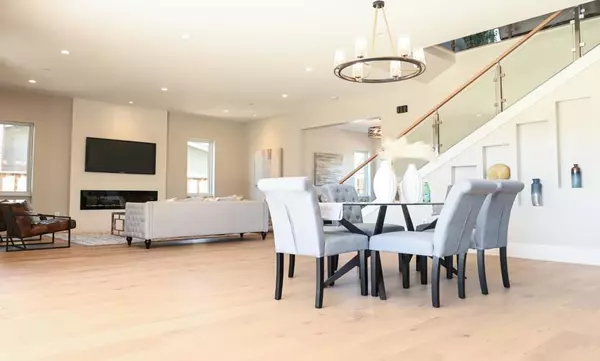$2,950,000
$2,999,999
1.7%For more information regarding the value of a property, please contact us for a free consultation.
3932 Middletown CT Campbell, CA 95008
4 Beds
5 Baths
2,878 SqFt
Key Details
Sold Price $2,950,000
Property Type Single Family Home
Sub Type Single Family Residence
Listing Status Sold
Purchase Type For Sale
Square Footage 2,878 sqft
Price per Sqft $1,025
MLS Listing ID ML81897291
Sold Date 08/04/22
Bedrooms 4
Full Baths 4
Half Baths 1
HOA Y/N No
Year Built 2022
Lot Size 6,403 Sqft
Property Sub-Type Single Family Residence
Property Description
Brand-new custom home located in one of Campbell's most desirable neighborhoods. Elegant and luxurious 2-story open floor plan on a cul-de-sac with 2,878sq built-in on a large lot. The tranquil backyard with a covered patio setting is perfect for outdoor entertaining and blends seamlessly with the luxurious indoor space. Meticulously crafted custom home with living room,4 spacious Bedrooms and 4.5 Baths, huge loft for Home office or game room or media room.Laundry hookups on both floors. Chefs Kitchen with Granite counters, a large center island, Stainless Steel Appliances, Custom Cabinets, and Hansgrohe faucets and rain shower. EV Charger hookups Central Air, High Ceilings Energy-efficient Home, Solar panels. Ideally located in a Prime Campbell neighborhood that borders Saratoga and Los Gatos. Easy access to 85 & 17, close proximity to schools, parks, shops, restaurants, and farmer's markets. Walking Distance to Top Rated Campbell Schools!
Location
State CA
County Santa Clara
Area 699 - Not Defined
Zoning R1-8
Interior
Interior Features Loft, Walk-In Closet(s)
Heating Central
Cooling Central Air
Flooring Wood
Fireplaces Type Family Room
Fireplace Yes
Appliance Dishwasher, Electric Cooktop, Electric Oven, Freezer, Disposal, Ice Maker, Microwave, Refrigerator, Range Hood, Self Cleaning Oven, Trash Compactor
Laundry In Garage
Exterior
Garage Spaces 2.0
Garage Description 2.0
View Y/N Yes
View Mountain(s), Neighborhood
Roof Type Composition
Total Parking Spaces 2
Building
Story 1
Foundation Concrete Perimeter
Architectural Style Contemporary
New Construction No
Schools
Elementary Schools Capri
High Schools Westmont
School District Other
Others
Tax ID 40418021
Financing Cash
Special Listing Condition Standard
Read Less
Want to know what your home might be worth? Contact us for a FREE valuation!

Our team is ready to help you sell your home for the highest possible price ASAP

Bought with Guiancarlo Habon NextHome Lifestyles






