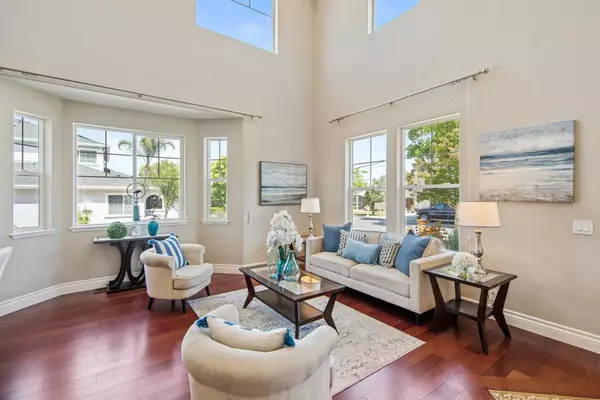$2,395,000
$2,400,888
0.2%For more information regarding the value of a property, please contact us for a free consultation.
679 Elden DR Campbell, CA 95008
5 Beds
3 Baths
2,886 SqFt
Key Details
Sold Price $2,395,000
Property Type Single Family Home
Sub Type Single Family Residence
Listing Status Sold
Purchase Type For Sale
Square Footage 2,886 sqft
Price per Sqft $829
MLS Listing ID ML81894629
Sold Date 07/22/22
Bedrooms 5
Full Baths 3
HOA Y/N No
Year Built 2015
Lot Size 6,473 Sqft
Property Sub-Type Single Family Residence
Property Description
GORGEOUS DRY CREEK HOME CLOSE TO DOWNTOWN CAMPBELL. This lovely two-story home is just a short drive to vibrant downtown Campbell. It features 5 bedrooms, 3 bathrooms, & 2,886 square feet of bright & airy living space. Recently custom-built, it has a modern gourmet kitchen with stainless appliances, gas range, granite countertops, & large center island. One bedroom is on the ground floor, while the primary & additional bedrooms are on the top floor. Jaw-dropping primary bathroom feels more like a spa with luxurious jetted tub. High ceilings & open concept floorplan create fantastic living environment. Also features 16 solar panel (owned), attached garage, Brazilian cherrywood flooring, LED lighting, dual-zone HVAC, & beautifully-maintained grounds. Excellent location close to downtown Campbell. Take advantage of fine dining, great nightlife, fantastic schools, & numerous outdoors & entertainment options. Easy access to 17 & major thoroughfares makes commuting to tech giants a breeze.
Location
State CA
County Santa Clara
Area 699 - Not Defined
Zoning R18
Interior
Interior Features Breakfast Bar
Cooling Central Air
Flooring Carpet, Tile, Wood
Fireplace No
Appliance Dishwasher, Gas Cooktop, Disposal, Microwave, Refrigerator, Range Hood
Exterior
Garage Spaces 2.0
Garage Description 2.0
Roof Type Composition
Total Parking Spaces 2
Building
Story 2
Foundation Concrete Perimeter, Pillar/Post/Pier
Sewer Public Sewer
Water Public
New Construction No
Schools
Elementary Schools Bagby
Middle Schools Price Charter
High Schools Branham
School District Other
Others
Tax ID 41221087
Financing Conventional
Special Listing Condition Standard
Read Less
Want to know what your home might be worth? Contact us for a FREE valuation!

Our team is ready to help you sell your home for the highest possible price ASAP

Bought with Maryam Tabatabaei Coldwell Banker Realty






