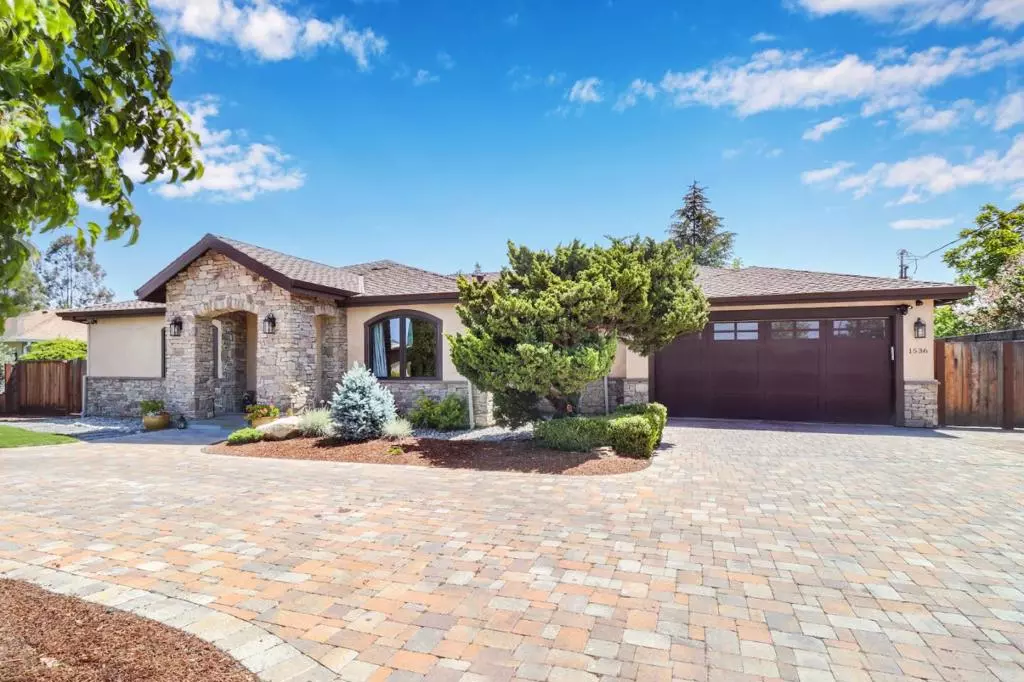$2,700,000
$2,798,888
3.5%For more information regarding the value of a property, please contact us for a free consultation.
1536 Capri DR Campbell, CA 95008
5 Beds
4 Baths
2,633 SqFt
Key Details
Sold Price $2,700,000
Property Type Single Family Home
Sub Type Single Family Residence
Listing Status Sold
Purchase Type For Sale
Square Footage 2,633 sqft
Price per Sqft $1,025
MLS Listing ID ML81890013
Sold Date 07/19/22
Bedrooms 5
Full Baths 3
Half Baths 1
HOA Y/N No
Year Built 2018
Lot Size 0.383 Acres
Property Sub-Type Single Family Residence
Property Description
Come see this spectacular custom-designed & built Mediterranean home. Built-in 2018 this 5 bed, 3.5 bath home offers 2633 sf & sits on a huge 16,700 parcel. Sellers spared no expense. Hardwood floors throughout, Anderson wood windows, solid alder doors, built-in vacuum system, 2 whole-house fans, and double AC units to name just a few. You'll find two offices (one with a closet) for those who need to work from home, a large great room with a vaulted ceiling, an extra-large kitchen, with an island and a walk-in pantry, and a custom laundry room. 3 bedrooms with custom ensuites and walk-in closets. The primary bedroom comes with two walk-in closets & double vanity. The house comes w/ a 50-year Presidential roof w/ solar-ready conduit. Bonus room in the garage and a sprawling backyard to entertain guests & room to add a pool and ADU! Located in the highly sought-after West Campbell neighborhood, minutes from downtown Campbell/Los Gatos, Netflix & all Silicon Valley has to offer.
Location
State CA
County Santa Clara
Area 699 - Not Defined
Zoning R-1-1
Interior
Interior Features Breakfast Bar, Breakfast Area, Attic, Walk-In Closet(s), Workshop
Heating Central
Cooling Central Air, Whole House Fan
Flooring Tile, Wood
Fireplaces Type Living Room
Fireplace Yes
Appliance Dishwasher, Disposal, Gas Oven, Microwave, Refrigerator, Trash Compactor
Laundry Gas Dryer Hookup
Exterior
Parking Features Gated, Off Street, Workshop in Garage
Garage Spaces 2.0
Garage Description 2.0
Fence Wood
View Y/N Yes
View Hills, Mountain(s), Neighborhood
Roof Type Composition
Accessibility Other, Parking, Accessible Doors
Total Parking Spaces 9
Building
Lot Description Level
Story 1
Sewer Public Sewer
Water Public
Architectural Style Contemporary, Custom, Mediterranean, Traditional
New Construction No
Schools
Elementary Schools Capri
Middle Schools Rolling Hills
High Schools Westmont
School District Other
Others
Tax ID 40622033
Security Features Fire Sprinkler System
Financing Conventional
Special Listing Condition Standard
Read Less
Want to know what your home might be worth? Contact us for a FREE valuation!

Our team is ready to help you sell your home for the highest possible price ASAP

Bought with Jerome Peters Sereno






