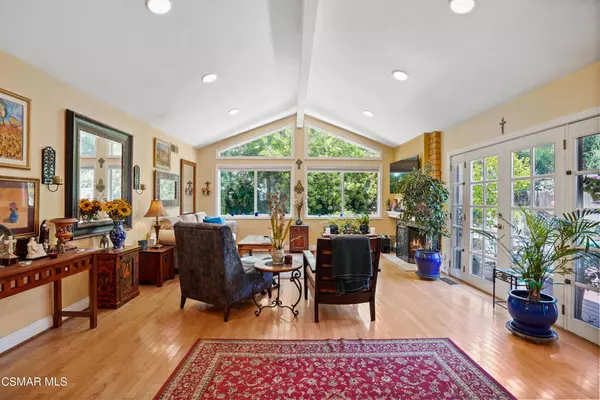$1,194,000
$1,199,000
0.4%For more information regarding the value of a property, please contact us for a free consultation.
5437 Lake Lindero DR Agoura Hills, CA 91301
4 Beds
3 Baths
2,315 SqFt
Key Details
Sold Price $1,194,000
Property Type Single Family Home
Sub Type Single Family Residence
Listing Status Sold
Purchase Type For Sale
Square Footage 2,315 sqft
Price per Sqft $515
Subdivision Lake Lindero-856 - 856
MLS Listing ID 222002542
Sold Date 07/18/22
Bedrooms 4
Full Baths 3
Construction Status Updated/Remodeled
HOA Y/N No
Year Built 1966
Lot Size 7,126 Sqft
Property Description
Charming Lake Lindero Single Family Residence with Ladyface Mountain View on Corner Lot Boasting 4 Bedrooms and 3 Full Baths. Front Double Entry Doors Lead to an Open and Spacious Living Room and Dining Area with Lots of Natural Light. Bright Upgraded Kitchen with Butcher Block Center Island, Counter Seating and Breakfast Area. Double French Doors Lead to Garden Patio Deck for Alfresco Dining and Private Backyard. Upgraded Wood Flooring Adds Warmth Throughout Entire Main Floor. Recently Remodeled Master Bathroom. Mountain Views from Second Floor Bedrooms. The Lowest Level is a Family Room with French Doors Leading to Lush Backyard. Great Location Close to Yerba Buena Elementary, Lindero Canyon Middle School, Agoura High School, Shopping and Restaurants.
Location
State CA
County Los Angeles
Area Agoa - Agoura
Zoning AHR17500*
Interior
Interior Features Cathedral Ceiling(s), Separate/Formal Dining Room, Recessed Lighting
Heating Central, Forced Air, Natural Gas
Cooling Central Air, Electric
Flooring Carpet
Fireplaces Type Gas Starter, Living Room, Raised Hearth
Fireplace Yes
Appliance Double Oven, Dishwasher, Gas Cooking, Gas Water Heater, Water Heater
Laundry In Garage
Exterior
Garage Concrete, Direct Access, Door-Single, Driveway, Garage
Garage Spaces 2.0
Garage Description 2.0
Fence Wood
View Y/N Yes
View Mountain(s)
Porch Wood
Attached Garage Yes
Total Parking Spaces 2
Private Pool No
Building
Lot Description Back Yard, Corner Lot, Lawn, Paved, Yard
Faces East
Story 3
Entry Level Multi/Split
Sewer Public Sewer
Architectural Style Traditional
Level or Stories Multi/Split
Construction Status Updated/Remodeled
Others
Senior Community No
Tax ID 2054012006
Acceptable Financing Cash, Conventional
Listing Terms Cash, Conventional
Financing Cash
Special Listing Condition Standard
Lease Land No
Read Less
Want to know what your home might be worth? Contact us for a FREE valuation!

Our team is ready to help you sell your home for the highest possible price ASAP

Bought with Sherry Carr • DPP






