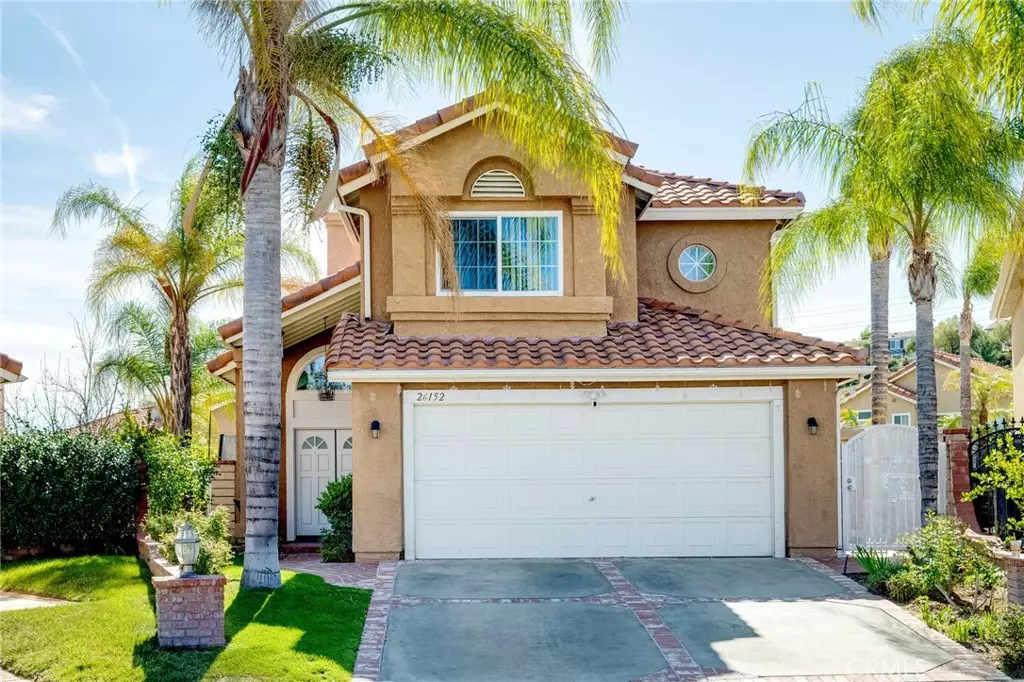$840,000
$839,999
For more information regarding the value of a property, please contact us for a free consultation.
26152 Golden Glen CT Newhall, CA 91321
3 Beds
3 Baths
1,708 SqFt
Key Details
Sold Price $840,000
Property Type Single Family Home
Sub Type Single Family Residence
Listing Status Sold
Purchase Type For Sale
Square Footage 1,708 sqft
Price per Sqft $491
Subdivision Rainbow Glen (Rbgl)
MLS Listing ID GD22106024
Sold Date 07/21/22
Bedrooms 3
Full Baths 3
Condo Fees $85
HOA Fees $85/mo
HOA Y/N Yes
Year Built 1988
Lot Size 5,388 Sqft
Property Description
BACK ON THE MARKET! Nestled at the end of a lovely cul-de-sac in the private community of Rainbow Glen, this lovely two-story traditional home, with a flair of Spanish Revival architecture, has been exquisitely updated with chic hardwood-like flooring, elegant lighting fixtures, recess lighting, and top-of-the-line appliances. The light and bright living room has been transformed into a spacious, open floor plan leading towards the kitchen. Though there is a formal dining room with a glimmering modern chandelier, you may also decide to dine off the open area adjacent to the kitchen which features a beautiful travertine fireplace with ornamental wood mantle. The kitchen boasts granite countertops, full height, two-tone, mosaic tile backsplash, dark wood cabinetry, tall double-cabinet pantry, and stainless-steel appliances such as the 5-burner Samsung stove and the large capacity Samsung 3-Door French door Refrigerator with Family Hub external monitor/screen and External Water & Ice Dispenser. All bedrooms upstairs are well proportioned with plenty of closet space and wonderful lighting. The magnificent primary bedroom features vaulted ceilings, private balcony, and a travertine tile-clad, three-sided fireplace with the opposing side open to the en-suite bathroom which includes a spa tub with travertine mosaic wall tiles, double sink vanity with marble style countertop and ample cabinets and drawers! The real gem is the outdoor space of this fantastic home. Replete with ample entertainment space and private areas for serene meditation. There is a sparkling pool with built-in spa, built-in brick bar-b-q, grass areas, and a large outdoor covered patio with ceiling fans! The attached two-car garage features ample space for a workbench and includes the washer/dryer hookups!
Location
State CA
County Los Angeles
Area New4 - Newhall 4
Zoning SCUR2
Interior
Interior Features Open Floorplan, Recessed Lighting, All Bedrooms Up, Walk-In Closet(s)
Heating Central
Cooling Central Air
Fireplaces Type Dining Room, Primary Bedroom
Fireplace Yes
Appliance Dishwasher
Laundry Electric Dryer Hookup, Gas Dryer Hookup
Exterior
Garage Spaces 2.0
Garage Description 2.0
Pool Private, Association
Community Features Curbs, Street Lights, Sidewalks
Amenities Available Pool, Security, Trash
View Y/N No
View None
Roof Type Tile
Attached Garage Yes
Total Parking Spaces 2
Private Pool Yes
Building
Lot Description Back Yard, Cul-De-Sac, Front Yard
Story Two
Entry Level Two
Sewer Public Sewer
Water Public
Level or Stories Two
New Construction No
Schools
School District William S. Hart Union
Others
HOA Name Rainbow Glen
Senior Community No
Tax ID 2836052070
Acceptable Financing Cash, Cash to New Loan
Listing Terms Cash, Cash to New Loan
Financing Conventional
Special Listing Condition Standard
Lease Land No
Read Less
Want to know what your home might be worth? Contact us for a FREE valuation!

Our team is ready to help you sell your home for the highest possible price ASAP

Bought with Ani Grigorian • Coldwell Banker Hallmark





