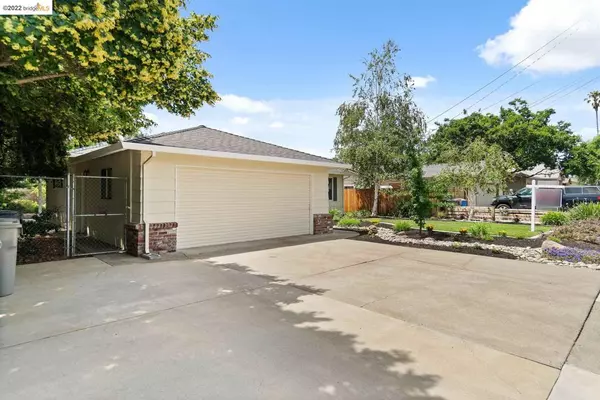$685,000
$639,888
7.0%For more information regarding the value of a property, please contact us for a free consultation.
5424 11Th Ave Sacramento, CA 95820
3 Beds
2 Baths
1,586 SqFt
Key Details
Sold Price $685,000
Property Type Single Family Home
Sub Type Single Family Residence
Listing Status Sold
Purchase Type For Sale
Square Footage 1,586 sqft
Price per Sqft $431
MLS Listing ID 40995669
Sold Date 07/05/22
Bedrooms 3
Full Baths 2
HOA Y/N No
Year Built 1967
Lot Size 10,227 Sqft
Property Description
Hard to find, move in ready home in the heart of desirable Tahoe Park! Generous size bedrooms, hallway entrance with sky lights, double French door entry into a 14’x17’ room, perfect for a work-from-home office or kids play room. Spacious updated kitchen with adjoining family room! All baths have been updated. Original wood floors refinished, newer roof, new exterior paint, re-plumbed, sewer lateral and tie-ins lined and replaced this year, newer fencing, updated doors, 5.5” baseboards, newer toilets, newer water heater and many more cosmetic and maintenance upgrades! This home sits on a lot just shy of a 1/4 acre (room for ADU!) with a backyard that includes a large covered patio, 14 prolific fruit trees and an irrigated garden strip for your favorite veggies! Blocks from UC Davis Medical Center, Shriner’s Hospital, Bacon & Butter and a short drive to County Offices! Easy access to freeways and downtown! COME SEE!
Location
State CA
County Sacramento
Interior
Heating Forced Air
Cooling Central Air
Flooring Carpet, Laminate, Tile, Wood
Fireplaces Type None
Fireplace No
Appliance Gas Water Heater
Exterior
Garage Garage, Garage Door Opener
Garage Spaces 2.0
Garage Description 2.0
Pool None
Roof Type Shingle
Parking Type Garage, Garage Door Opener
Attached Garage Yes
Total Parking Spaces 2
Private Pool No
Building
Lot Description Back Yard, Front Yard
Story One
Entry Level One
Sewer Public Sewer
Architectural Style Ranch
Level or Stories One
Others
Tax ID 0150202027000
Acceptable Financing Cash, Conventional, FHA, VA Loan
Listing Terms Cash, Conventional, FHA, VA Loan
Read Less
Want to know what your home might be worth? Contact us for a FREE valuation!

Our team is ready to help you sell your home for the highest possible price ASAP

Bought with OUT OF AREA OUT • OUT OF AREA - NON MEMBER






