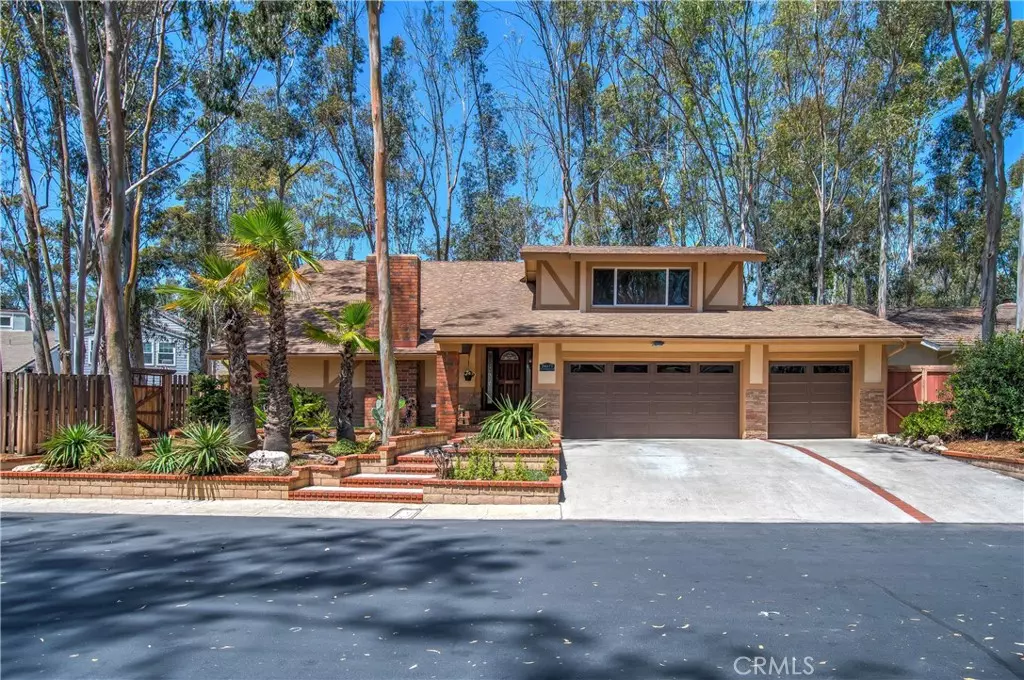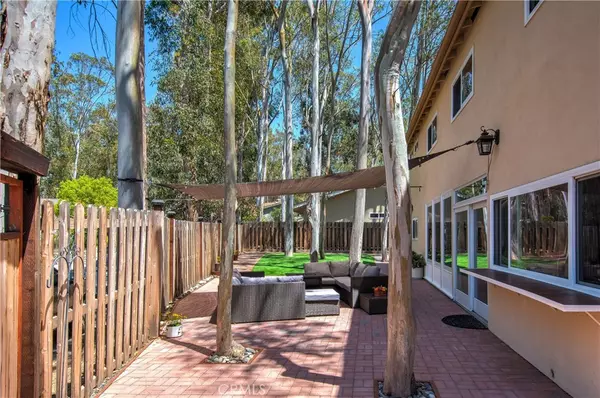$1,225,000
$1,199,980
2.1%For more information regarding the value of a property, please contact us for a free consultation.
24671 Rollingwood RD Lake Forest, CA 92630
5 Beds
3 Baths
2,611 SqFt
Key Details
Sold Price $1,225,000
Property Type Single Family Home
Sub Type Single Family Residence
Listing Status Sold
Purchase Type For Sale
Square Footage 2,611 sqft
Price per Sqft $469
Subdivision Woods (Tw)
MLS Listing ID OC22107522
Sold Date 06/17/22
Bedrooms 5
Full Baths 2
Three Quarter Bath 1
Condo Fees $188
HOA Fees $188/mo
HOA Y/N Yes
Year Built 1970
Lot Size 7,200 Sqft
Property Description
5 Bedroom beautiful home on a large lot in the desirable woods area. This Entertainers paradise with paver-patio and artificial lawn is set among beautiful eucalyptus trees. The many fantastic features of this open plan home include a Spacious Home Office with Murphy bed, dual pane vinyl windows, 3 fully tiled upgraded Bathrooms, Laminate flooring upstairs, Ceramic tile downstairs, 3 CAR GARAGE, Wet Bar and spacious yards to ALL 4 sides! 2nd patio area gives many outdoor entertainment options.
Beautiful spacious formal living room with vaulted ceiling and fireplace, open plan kitchen and family room with lots of natural light. One bedroom and full bath downstairs. Four further bedrooms upstairs including Huge master bedroom. One of the bedrooms has a built-in Home Office with Murphy Bed.
Upgraded Yards –– Beautiful, Water-efficient and low maintenance!
Outstanding 7200SF End Lot
Only minutes from the 405/5, one block from Irvine. HOA amenities at the Beach & Tennis club with newly upgraded features such as a lake view spa and BBQ facilities, fitness center, 3 pools, Beach Lagoon, tennis courts, basketball courts, sand volleyball and more!
The woods is such a wonderful, unique and exclusive area with quiet streets and forest trails through the neighborhood.
The Lake Forest Sports Park is also only minutes away. LOW TAX RATE AND NO MELLO ROOS
Don't let this one get away!
Location
State CA
County Orange
Area Ls - Lake Forest South
Rooms
Main Level Bedrooms 1
Interior
Interior Features Wet Bar, Ceiling Fan(s), High Ceilings, Open Floorplan, Bedroom on Main Level, Walk-In Closet(s)
Heating Natural Gas
Cooling Central Air
Flooring Laminate, Tile
Fireplaces Type Living Room
Fireplace Yes
Appliance Dishwasher, Electric Oven, Electric Range, Microwave, Water Heater
Laundry Washer Hookup, Gas Dryer Hookup, In Garage
Exterior
Exterior Feature Rain Gutters
Parking Features Door-Multi, Driveway, Garage Faces Front, Garage, One Space
Garage Spaces 3.0
Garage Description 3.0
Fence Good Condition, Wood
Pool Association
Community Features Lake
Utilities Available Electricity Connected, Natural Gas Connected, Sewer Connected, Water Connected
Amenities Available Billiard Room, Clubhouse, Dock, Fitness Center, Fire Pit, Meeting Room, Meeting/Banquet/Party Room, Outdoor Cooking Area, Barbecue, Pickleball, Pool, Recreation Room, Spa/Hot Tub, Tennis Court(s)
View Y/N No
View None
Roof Type Shingle
Porch Patio
Attached Garage Yes
Total Parking Spaces 3
Private Pool No
Building
Lot Description Back Yard, Corner Lot, Front Yard, Sprinklers In Front
Story 2
Entry Level Two
Sewer Public Sewer
Water Public
Level or Stories Two
New Construction No
Schools
Elementary Schools Santiago
Middle Schools Serrano Intermediate
High Schools El Toro
School District Saddleback Valley Unified
Others
HOA Name Lake Forest Comm Assoc
Senior Community No
Tax ID 61411207
Acceptable Financing Conventional
Listing Terms Conventional
Financing Cash
Special Listing Condition Standard
Lease Land No
Read Less
Want to know what your home might be worth? Contact us for a FREE valuation!

Our team is ready to help you sell your home for the highest possible price ASAP

Bought with Dorothy Chen • Alta Realty Group CA, Inc





