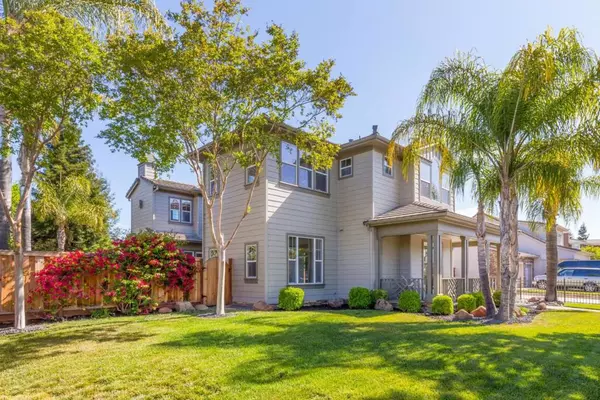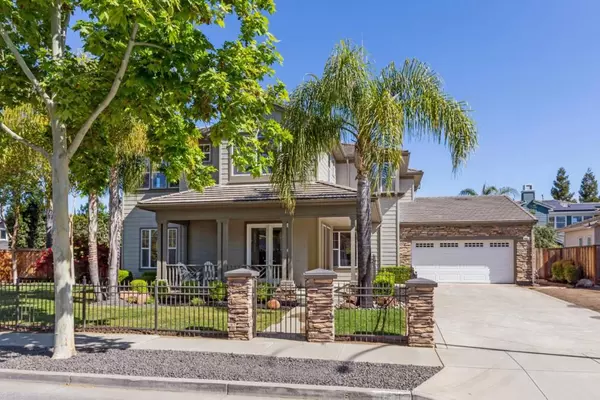$3,379,000
$2,988,000
13.1%For more information regarding the value of a property, please contact us for a free consultation.
Address not disclosed Campbell, CA 95008
5 Beds
4 Baths
3,436 SqFt
Key Details
Sold Price $3,379,000
Property Type Single Family Home
Sub Type Single Family Residence
Listing Status Sold
Purchase Type For Sale
Square Footage 3,436 sqft
Price per Sqft $983
MLS Listing ID ML81892014
Sold Date 06/16/22
Bedrooms 5
Full Baths 4
HOA Y/N No
Year Built 2004
Lot Size 10,023 Sqft
Property Sub-Type Single Family Residence
Property Description
1461 W Hacienda is a Craftsman style home with sought after Marshall Lane elementary/Rolling Hills middle schools and sits in the highly desirable Chamberlin neighborhood on one of the larger lots making up this 30 home community. 5 beds and 4 baths with a ground floor bed and full bath. The formal dining room leads to a large kitchen/family room (with expansive doors and windows that open to a central courtyard) and includes a gas fireplace and a kitchen island w/sink. The wrap-around porch overlooks a meticulously landscaped yard with numerous mature Palm trees, shrubs, rock, flagstone walkways and decorative concrete - all leading to an elegant custom built-in pool w/hot tub. The primary suite also features a gas fireplace/sitting area, an oversize tub, a large walk in shower and a spacious walk-in closet. A bonus room could be a living room, office or den and includes a 3rd fireplace. Spacious laundry room with utility sink. 3 car garage with split tandem 3rd space.
Location
State CA
County Santa Clara
Area 699 - Not Defined
Zoning R-3
Interior
Interior Features Walk-In Closet(s)
Heating Fireplace(s)
Cooling Central Air
Flooring Carpet, Tile, Wood
Fireplaces Type Family Room, Gas Starter
Fireplace Yes
Appliance Dishwasher, Electric Oven, Gas Cooktop, Range Hood, Vented Exhaust Fan
Laundry Gas Dryer Hookup
Exterior
Parking Features Uncovered
Garage Spaces 3.0
Garage Description 3.0
Fence Wood
Pool Heated, In Ground, Solar Heat
Utilities Available Natural Gas Available
View Y/N Yes
View Park/Greenbelt, Hills, Neighborhood
Roof Type Concrete
Accessibility None
Total Parking Spaces 3
Building
Lot Description Level
Faces South
Story 2
Foundation Slab
Sewer Public Sewer
Water Public
Architectural Style Contemporary, Traditional
New Construction No
Schools
Elementary Schools Other
Middle Schools Rolling Hills
High Schools Westmont
School District Other
Others
Tax ID 40315050
Financing Conventional
Special Listing Condition Standard
Read Less
Want to know what your home might be worth? Contact us for a FREE valuation!

Our team is ready to help you sell your home for the highest possible price ASAP

Bought with Caroline Stavjanik Coldwell Banker Realty






