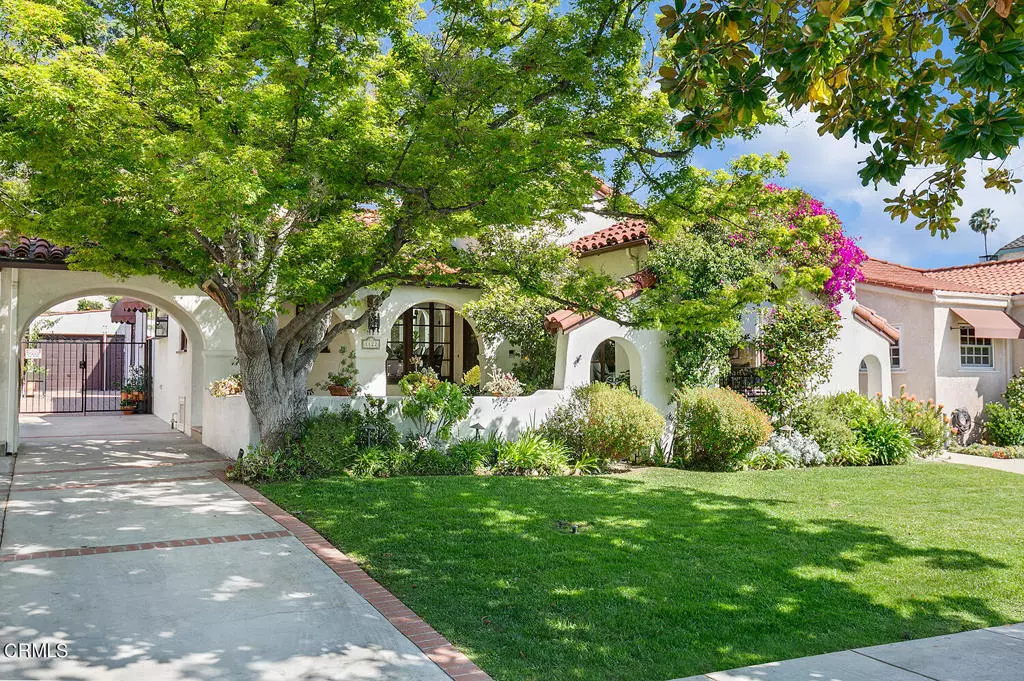$2,210,000
$1,595,000
38.6%For more information regarding the value of a property, please contact us for a free consultation.
1122 N Everett ST Glendale, CA 91207
4 Beds
4 Baths
2,449 SqFt
Key Details
Sold Price $2,210,000
Property Type Single Family Home
Sub Type Single Family Residence
Listing Status Sold
Purchase Type For Sale
Square Footage 2,449 sqft
Price per Sqft $902
MLS Listing ID P1-9089
Sold Date 05/23/22
Bedrooms 4
Full Baths 1
Half Baths 1
Three Quarter Bath 2
Construction Status Updated/Remodeled
HOA Y/N No
Year Built 1930
Lot Size 6,751 Sqft
Property Description
Exquisite four bedroom, four bathroom Spanish style home located on a quiet street in the coveted Glendale Rossmoyne neighborhood. This 1930 architectural home has been upgraded and remodeled to perfection with the finest finishes throughout. Enter the home and the beauty of the living room with trestle beam ceiling, fireplace and views of the front yard. Step up to the formal dining room with hardwood floors and a view of the atrium. The updated kitchen with attached breakfast room was redone in 2017 with quartzite counters, marble backsplash, new appliances and copper hood. The bedroom wing features three bedrooms and two and a half bathrooms including the primary suite with new bathroom and spacious closet. The primary bathroom features a dual vanity, heated tile floors and marble shower. The entertainer's backyard includes a covered patio with fireplace, grassy yard and barbeque area with counter seating. Above the covered patio is a full one bedroom, one bathroom guest house with living room, kitchen and separate entrance. The detached finished garage has laundry hookups, abundant amount of storage and epoxy flooring.
Location
State CA
County Los Angeles
Area 627 - Rossmoyne & Verdu Woodlands
Rooms
Other Rooms Guest House Attached
Main Level Bedrooms 3
Ensuite Laundry In Garage
Interior
Interior Features Beamed Ceilings, Built-in Features, Breakfast Area, Separate/Formal Dining Room, Primary Suite
Laundry Location In Garage
Heating Forced Air
Cooling Central Air
Flooring Tile, Wood
Fireplaces Type Living Room, Outside
Fireplace Yes
Appliance Barbecue, Dishwasher, Gas Range, Microwave, Refrigerator, Range Hood, Dryer, Washer
Laundry In Garage
Exterior
Garage Gated, Porte-Cochere, Storage
Garage Spaces 1.0
Garage Description 1.0
Pool None
Community Features Street Lights, Sidewalks
View Y/N No
View None
Porch Covered
Parking Type Gated, Porte-Cochere, Storage
Attached Garage No
Total Parking Spaces 1
Private Pool No
Building
Lot Description Back Yard, Front Yard, Lawn, Landscaped
Story 1
Entry Level One
Sewer Public Sewer
Water Public
Architectural Style Spanish
Level or Stories One
Additional Building Guest House Attached
Construction Status Updated/Remodeled
Others
Senior Community No
Tax ID 5647024010
Acceptable Financing Cash, Cash to New Loan
Listing Terms Cash, Cash to New Loan
Financing Cash
Special Listing Condition Standard
Lease Land No
Read Less
Want to know what your home might be worth? Contact us for a FREE valuation!

Our team is ready to help you sell your home for the highest possible price ASAP

Bought with Lori Shelton • Core Real Estate Group





