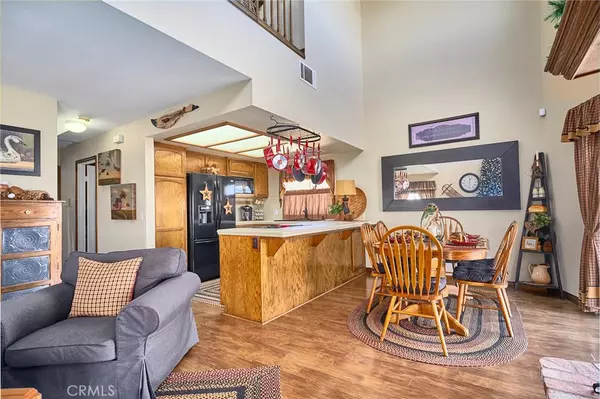$450,000
$499,900
10.0%For more information regarding the value of a property, please contact us for a free consultation.
8316 Lona LN Pinon Hills, CA 92372
3 Beds
2 Baths
1,825 SqFt
Key Details
Sold Price $450,000
Property Type Single Family Home
Sub Type Single Family Residence
Listing Status Sold
Purchase Type For Sale
Square Footage 1,825 sqft
Price per Sqft $246
MLS Listing ID HD22081593
Sold Date 05/20/22
Bedrooms 3
Full Baths 2
Construction Status Turnkey
HOA Y/N No
Year Built 2002
Lot Size 0.987 Acres
Property Description
Sitting on top of the world with a breathtaking view in South Pinon Hills. Shows like a model home, beautifully decorated 2 story home. 1825 SF,
3 bedroom 2 bath on one acre. Bright and airy. Living room features a wood stove surrounded by a massive brick enclosure from floor to ceiling. Double sliding glass doors enhance the forever view from the living room and dining room. Kitchen with black appliances and lots of cabinets. There are 2 bedrooms and one bathroom downstairs. Beautiful laminate flooring. Upstairs has a large loft overlooking the living room area. Oversized master bedroom suite with french doors that open to a private balcony that shows off the fabulous view. Huge walk-in closet. Master bathroom features a large oval tub, walk-in shower and built in wall fireplace heater. Alarm system. Attached triple garage with garage door opener. A checker board game setup has been painted on the garage floor and also a dart game board, perfect for the kids and family gatherings. Roof replaced a little over one year ago. Sit on the covered front porch and enjoy the privacy and quite surroundings. Yard is perfectly groomed, artifical turf. Fenced.
Location
State CA
County San Bernardino
Area Pinh - Pinon Hills
Zoning PH/RL
Rooms
Main Level Bedrooms 2
Interior
Interior Features Balcony, Ceiling Fan(s), High Ceilings, Primary Suite, Walk-In Closet(s)
Heating Central, Wood Stove
Cooling Evaporative Cooling
Flooring Carpet, Laminate
Fireplaces Type Living Room
Fireplace Yes
Appliance Dishwasher, Gas Oven, Gas Range, Gas Water Heater, Microwave
Laundry Inside
Exterior
Parking Features Door-Multi, Garage, Garage Door Opener
Garage Spaces 3.0
Garage Description 3.0
Fence Chain Link
Pool None
Community Features Rural
Utilities Available Propane
View Y/N Yes
View City Lights, Desert, Mountain(s)
Roof Type Composition
Attached Garage Yes
Total Parking Spaces 3
Private Pool No
Building
Lot Description Sloped Down, Lot Over 40000 Sqft
Story 2
Entry Level Two
Foundation Slab
Sewer Septic Type Unknown
Water Public
Architectural Style Contemporary
Level or Stories Two
New Construction No
Construction Status Turnkey
Schools
School District Snowline Joint Unified
Others
Senior Community No
Tax ID 3037031190000
Security Features Security System
Acceptable Financing Cash, Cash to New Loan, Conventional
Listing Terms Cash, Cash to New Loan, Conventional
Financing Conventional
Special Listing Condition Standard
Lease Land No
Read Less
Want to know what your home might be worth? Contact us for a FREE valuation!

Our team is ready to help you sell your home for the highest possible price ASAP

Bought with Kyle Zimbro • Coldwell Banker Home Source





