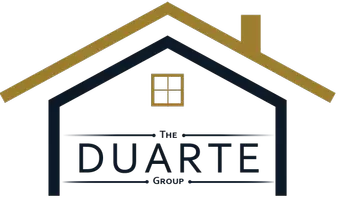$750,000
$759,900
1.3%For more information regarding the value of a property, please contact us for a free consultation.
419 S Bedford ST La Habra, CA 90631
3 Beds
2 Baths
1,189 SqFt
Key Details
Sold Price $750,000
Property Type Single Family Home
Sub Type Single Family Residence
Listing Status Sold
Purchase Type For Sale
Square Footage 1,189 sqft
Price per Sqft $630
Subdivision ,East Of Harbor South Of La Habra
MLS Listing ID RS22066507
Sold Date 05/13/22
Bedrooms 3
Full Baths 2
Construction Status Turnkey
HOA Y/N No
Year Built 1948
Lot Size 5,248 Sqft
Property Description
Beautifully remodeled 3 bedroom 2 bath home in East La Habra on the Brea border. This home features great curb appeal, new paint and custom flooring, remodeled kitchen and bathrooms, new windows, huge master bedroom and master bath with a fire place, gated front yard and a large private back yard, oversized covered patio with lots of room for entertaining, 2 car finished detached garage with a newer garage door, close to Sonora High School, the Brea mall and downtown Brea, Brea Creek Golf Course, Fullerton Golf Course and Brea Hills Golf Course and the 57 freeway.
Due to an overwhelming amount of offers over the asking price the seller has raised the price.
Location
State CA
County Orange
Area 87 - La Habra
Zoning R-1
Rooms
Main Level Bedrooms 3
Interior
Cooling Central Air
Fireplaces Type Primary Bedroom
Fireplace Yes
Laundry In Garage
Exterior
Garage Concrete, Door-Multi, Driveway Level, Garage, Garage Door Opener, Garage Faces Rear, RV Potential
Garage Spaces 2.0
Garage Description 2.0
Fence Block
Pool None
Community Features Curbs, Street Lights, Sidewalks
View Y/N Yes
View Neighborhood
Roof Type Composition,Shingle
Porch Rear Porch, Concrete, Covered, Front Porch, Open, Patio
Parking Type Concrete, Door-Multi, Driveway Level, Garage, Garage Door Opener, Garage Faces Rear, RV Potential
Attached Garage No
Total Parking Spaces 2
Private Pool No
Building
Lot Description Back Yard, Front Yard, Level, Yard
Story 1
Entry Level One
Foundation Raised
Sewer Public Sewer
Water Public
Architectural Style Mid-Century Modern
Level or Stories One
New Construction No
Construction Status Turnkey
Schools
High Schools Sonora
School District Lowell Joint Unified
Others
Senior Community No
Tax ID 29603221
Acceptable Financing Cash, Conventional, FHA, VA Loan
Listing Terms Cash, Conventional, FHA, VA Loan
Financing Conventional
Special Listing Condition Trust
Lease Land No
Read Less
Want to know what your home might be worth? Contact us for a FREE valuation!

Our team is ready to help you sell your home for the highest possible price ASAP

Bought with Rosa Hernandez • Realty One Group West






