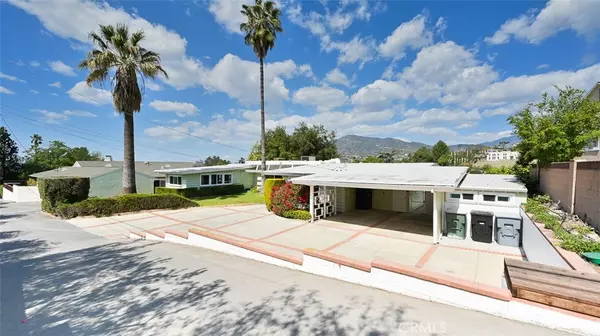$1,592,000
$1,588,000
0.3%For more information regarding the value of a property, please contact us for a free consultation.
818 Avonoak Glendale, CA 91206
3 Beds
2 Baths
2,008 SqFt
Key Details
Sold Price $1,592,000
Property Type Single Family Home
Sub Type Single Family Residence
Listing Status Sold
Purchase Type For Sale
Square Footage 2,008 sqft
Price per Sqft $792
MLS Listing ID CV22049016
Sold Date 05/04/22
Bedrooms 3
Full Baths 2
HOA Y/N No
Year Built 1953
Lot Size 0.293 Acres
Property Description
Views Views Views!!! First time on the market in 30+ Years, this architecturally noteworthy 2,008 sq/ft
house custom built on a 12,831 sq/ft lot, is located in the coveted College Hills neighborhood of Glendale.
Completely renovated and modernized in 2021, this custom-built post and beam retreat was designed in
1951 by architect James R. Fetridge, one of the founding members of South Pasadena’s Fetridge, Wilde
& Lundy architectural firm, and it shares many stylistic features found in Mr. Fetridge’s masterpiece,
Stagecoach Inn, a historic landmark, located in Salado, Texas. Minutes away from downtown Glendale
and with easy access to multiple freeways, this quintessential Southern California residence is completely
remodeled and modernized, while retaining all of its historical charms. Boasting all-new dual pane UV
coated windows and sliding doors, many with sweeping views of the surrounding hills, the house features
3 bedrooms and 2 tastefully remodeled bathrooms. A fully modernized, open-concept kitchen with granite
countertops, white piano-finish wood cabinets and top-of-the-line stainless steel appliances, is the heart
of a property designed with a superior indoor/outdoor flow. The large living and dining rooms are
completely unobstructed and the house features two fireplaces, a welcoming family room, and a real
mahogany entry door. A separate laundry room is accessible through the kitchen. Throughout the house,
there are multiple storages and closet spaces, including an additional 120 sq/ft workshop behind the
carport that serves as a large storage room today. Peace, serenity, architectural distinction: Uniquely
California and unquestionably superior.
Location
State CA
County Los Angeles
Area 624 - Glendale-Chevy Chase/E. Glenoaks
Zoning GLR1YY
Rooms
Main Level Bedrooms 3
Ensuite Laundry Inside, Laundry Room
Interior
Laundry Location Inside,Laundry Room
Heating Central
Cooling Central Air
Fireplaces Type Den, Family Room, Wood Burning
Fireplace Yes
Laundry Inside, Laundry Room
Exterior
Pool None
Community Features Foothills, Mountainous
View Y/N Yes
View Canyon, Hills, Mountain(s), Neighborhood, Panoramic
Private Pool No
Building
Lot Description 0-1 Unit/Acre, Cul-De-Sac, Ranch
Story 1
Entry Level One
Sewer Public Sewer
Water Public
Level or Stories One
New Construction No
Schools
School District Glendale Unified
Others
Senior Community No
Tax ID 5661002005
Acceptable Financing Cash, Cash to New Loan, Conventional, Submit
Listing Terms Cash, Cash to New Loan, Conventional, Submit
Financing Cash
Special Listing Condition Standard
Lease Land No
Read Less
Want to know what your home might be worth? Contact us for a FREE valuation!

Our team is ready to help you sell your home for the highest possible price ASAP

Bought with Amanda Chiang • Sotheby's International Realty, Inc.






