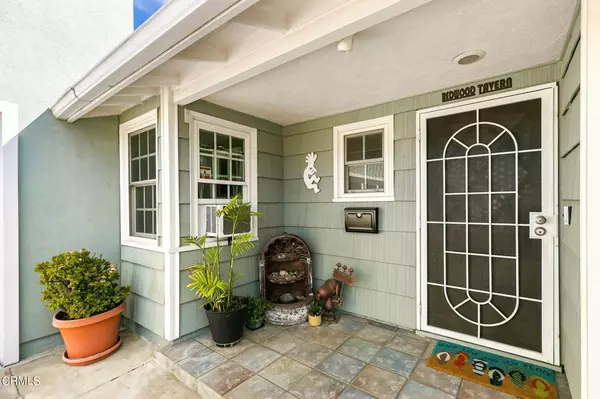$965,000
$989,999
2.5%For more information regarding the value of a property, please contact us for a free consultation.
678 Redwood AVE Ventura, CA 93003
5,815 Sqft Lot
Key Details
Sold Price $965,000
Property Type Single Family Home
Sub Type Single Family Residence
Listing Status Sold
Purchase Type For Sale
Subdivision Ventura: Other
MLS Listing ID V1-11128
Sold Date 04/29/22
Construction Status Updated/Remodeled,Turnkey
HOA Y/N No
Year Built 1956
Lot Size 5,815 Sqft
Property Description
Midtown Ventura 4+2 charmer with guest studio above garage with its own separate entrance. Come see this immaculately kept single-family home with the income potential of a second unit! The main home features an updated kitchen with quartz countertops and a bay window for a light and inviting feeling. Most of the home has been updated within the last 10 years, featuring newer vinyl plank flooring in the living spaces, fresh carpet in the bedrooms, and modern tile in the kitchen and bathrooms. There is the added convenience of an indoor laundry room. Recently updated plumbing and electrical. There is a tankless water heater and dual pane windows for energy efficiency. Enjoy indoor/outdoor living with 2 newer sliding glass doors off of the living room and back bedroom. The front and backyards have drought-tolerant landscaping. The large L-shaped driveway lends itself to RV parking, in addition to the attached 2-car garage. The recently added guest studio above the garage has newer fixtures throughout and remarkable mountain views. This home speaks to everything that makes Ventura a truly desirable place to live. Excellent midtown location close to the beach, shopping, restaurants, and transportation routes. Come see this one before it's gone!
Location
State CA
County Ventura
Building/Complex Name Camino Real Park
Zoning R2
Rooms
Other Rooms Guest House, Shed(s)
Interior
Interior Features Built-in Features, Ceiling Fan(s), Wired for Sound, All Bedrooms Down, Attic, Bedroom on Main Level, Main Level Primary, Primary Suite
Heating Wall Furnace
Cooling Wall/Window Unit(s)
Flooring Carpet, Laminate, Tile
Fireplaces Type None
Fireplace No
Appliance Free-Standing Range, Gas Oven, Gas Range, Microwave, Refrigerator, Range Hood, Water Softener, Tankless Water Heater
Laundry Washer Hookup, Gas Dryer Hookup, Inside, Laundry Room
Exterior
Exterior Feature Lighting, Rain Gutters
Garage Door-Single, Driveway Up Slope From Street, Garage, RV Access/Parking
Garage Spaces 2.0
Garage Description 2.0
Fence Block, Wood
Pool None
Community Features Curbs, Park, Storm Drain(s), Street Lights, Suburban, Sidewalks
Utilities Available Cable Connected, Electricity Connected, Natural Gas Connected, Phone Connected, Sewer Connected, Water Connected
View Y/N Yes
View Mountain(s)
Roof Type Composition,Shingle
Parking Type Door-Single, Driveway Up Slope From Street, Garage, RV Access/Parking
Total Parking Spaces 4
Private Pool No
Building
Lot Description Back Yard, Front Yard, Gentle Sloping, Lawn, Landscaped, Rectangular Lot, Sprinklers None
Faces West
Story 2
Entry Level Two
Foundation Slab
Sewer Public Sewer
Water Public
Architectural Style Bungalow, Contemporary
Level or Stories Two
Additional Building Guest House, Shed(s)
New Construction No
Construction Status Updated/Remodeled,Turnkey
Others
Senior Community No
Tax ID 0790144140
Security Features Carbon Monoxide Detector(s),Fire Rated Drywall,Smoke Detector(s),Security Lights
Energy Description 720.0
Acceptable Financing Cash, Conventional, 1031 Exchange, FHA 203(b), FHA, Fannie Mae, Freddie Mac, VA Loan
Listing Terms Cash, Conventional, 1031 Exchange, FHA 203(b), FHA, Fannie Mae, Freddie Mac, VA Loan
Financing Cash
Special Listing Condition Standard
Lease Land No
Read Less
Want to know what your home might be worth? Contact us for a FREE valuation!

Our team is ready to help you sell your home for the highest possible price ASAP

Bought with Denise Chaparro • RE/MAX Gold Coast REALTORS






