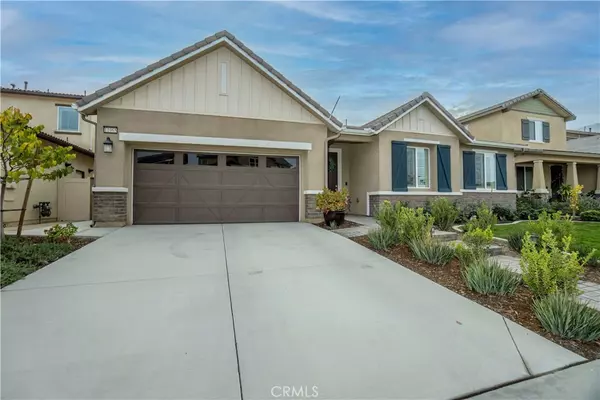$760,000
$785,000
3.2%For more information regarding the value of a property, please contact us for a free consultation.
11065 Quince CT Corona, CA 92883
3 Beds
2 Baths
2,283 SqFt
Key Details
Sold Price $760,000
Property Type Single Family Home
Sub Type Single Family Residence
Listing Status Sold
Purchase Type For Sale
Square Footage 2,283 sqft
Price per Sqft $332
Subdivision ,Sycamore Creek
MLS Listing ID IG21261975
Sold Date 04/22/22
Bedrooms 3
Full Baths 2
Condo Fees $70
Construction Status Updated/Remodeled,Turnkey
HOA Fees $70/mo
HOA Y/N Yes
Year Built 2018
Lot Size 6,534 Sqft
Property Description
NICEST SINGLE STORY PROPERTY IN SYCAMORE CREEK! COMPLETELY UPGRADED GORGEOUS 2019 BUILT HOME! This Home is Situated On A Cul-De-Sac At The Base Of The Cleveland National Forest and offers WELCOMING CURB APPEAL within The Sycamore Creek Community! This GORGEOUS OPEN FLOOR PLAN, 3 Bedroom 2 Bath Home SHOWS LIKE A MODEL HOME AND Boasts Spectacular Views! This Home also INCLUDES a BONUS ROOM that can be used as a GAME ROOM, OFFICE, OR 4TH BEDROOM! You'll fall in love with the UPGRADED KITCHEN COUNTERTOPS And BACKSPLASH, UPGRADED LUXURY VINYL WOOD FLOORS, UPGRADED CABINETRY Throughout, SHUTTERS, OVER-SIZED BASEBOARDS, CUSTOM WOODWORK BUILD OUTS, STAINLESS STEEL APPLIANCES, CUSTOM BATHROOM TILE FLOORS, TANKLESS WATER HEATER, SOLAR POWER, CUSTOM FRONT YARD AND BACKYARD HARDSCAPE AND PAVERS, UPGRADED LIGHT FIXTURES, CUSTOM GARAGE CABINETRY AND ROOF RACKS, GARAGE EPOXY FLOORING, AND MUCH MORE. The Backyard Boasts A Custom Patio Cover, Custom Lighting, And Malibu Lighting, Which Makes it The PERFECT SPACE For ENTERTAINING. CONVENIENTLY LOCATED CLOSE TO FWYS, SHOPPING, PARKS, WALKING TRAILS AND RESTAURANTS. Walking Distance to the Deleo Sports Park. Close Proximity To Community Clubhouse, Water Park, and Community Pools; Your Family Is Sure To FALL IN LOVE here!
Location
State CA
County Riverside
Area 248 - Corona
Rooms
Main Level Bedrooms 3
Interior
Interior Features Built-in Features, Ceiling Fan(s), Separate/Formal Dining Room, Granite Counters, High Ceilings, Open Floorplan, Pantry, Recessed Lighting, Wired for Data, Walk-In Pantry, Walk-In Closet(s)
Heating Forced Air
Cooling Central Air
Flooring Tile, Vinyl
Fireplaces Type Family Room, Gas
Fireplace Yes
Appliance Convection Oven, Double Oven, Dishwasher, Gas Cooktop, Disposal, Gas Oven, Gas Range, Microwave, Tankless Water Heater
Laundry Washer Hookup, Gas Dryer Hookup, Inside, Laundry Room
Exterior
Exterior Feature Awning(s), Lighting
Parking Features Driveway, Garage Faces Front, Paved
Garage Spaces 3.0
Garage Description 3.0
Fence Excellent Condition, Vinyl
Pool Community, Heated, In Ground, Lap, Association
Community Features Biking, Curbs, Dog Park, Foothills, Gutter(s), Hiking, Mountainous, Near National Forest, Storm Drain(s), Street Lights, Sidewalks, Park, Pool
Amenities Available Clubhouse, Sport Court, Dog Park, Maintenance Grounds, Meeting Room, Outdoor Cooking Area, Other Courts, Barbecue, Picnic Area, Playground, Pool, Recreation Room, Spa/Hot Tub, Security, Trail(s)
View Y/N Yes
View Canyon, Hills, Mountain(s)
Roof Type Flat Tile
Porch Concrete, Covered, Open, Patio, Porch, Wrap Around
Attached Garage Yes
Total Parking Spaces 3
Private Pool No
Building
Lot Description Back Yard, Close to Clubhouse, Cul-De-Sac, Front Yard, Sprinklers In Rear, Sprinklers In Front, Lawn, Landscaped, Near Park, Sprinklers Timer, Sprinkler System, Walkstreet, Yard
Faces North
Story 1
Entry Level One
Sewer Public Sewer
Water Public
Level or Stories One
New Construction No
Construction Status Updated/Remodeled,Turnkey
Schools
School District Corona-Norco Unified
Others
HOA Name SYCAMORE CREEK HOA
Senior Community No
Tax ID 290880013
Security Features Prewired,Security System,Carbon Monoxide Detector(s),Fire Sprinkler System,24 Hour Security,Smoke Detector(s)
Acceptable Financing Submit
Listing Terms Submit
Financing VA
Special Listing Condition Standard
Lease Land No
Read Less
Want to know what your home might be worth? Contact us for a FREE valuation!

Our team is ready to help you sell your home for the highest possible price ASAP

Bought with Alexandria Foley • Keller Williams Empire Estates





