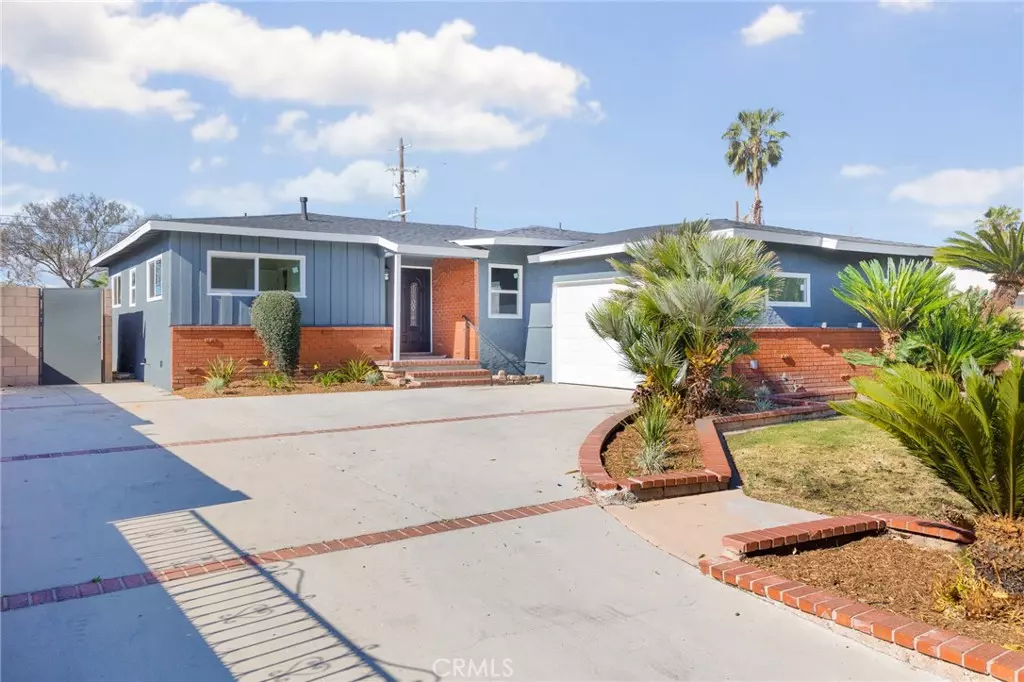$895,000
$879,900
1.7%For more information regarding the value of a property, please contact us for a free consultation.
10645 Stanwin AVE Mission Hills (san Fernando), CA 91345
3 Beds
2 Baths
1,732 SqFt
Key Details
Sold Price $895,000
Property Type Single Family Home
Sub Type Single Family Residence
Listing Status Sold
Purchase Type For Sale
Square Footage 1,732 sqft
Price per Sqft $516
MLS Listing ID SR22047126
Sold Date 04/15/22
Bedrooms 3
Full Baths 2
HOA Y/N No
Year Built 1955
Lot Size 7,779 Sqft
Property Description
Welcome home to this GORGEOUS 3 bedroom 2 bath Mission Hills beauty! This home has been completely reimagined from top to bottom! All your dream design features come true here! Features include, Open Floor Plan, durable laminate wood floors, tons of natural light beams through all the new dual pane windows, updated chandelier in the dining room, and a chefs dream kitchen with tons of counter space. Kitchen includes custom new cabinets, quartz countertops, beautiful subway tile backsplash, all NEW stainless steel appliances, new range hood, built in microwave, and tons and tons of storage! Off the dining room and kitchen you step down into a second family room that leads off to the spacious backyard and sparking pool. Back inside, down the hall are 2 bedrooms with new carpet and ceiling fans and a remodeled hallway bath. On the other side of the hallway is the Master with en-suite that has been tastefully remodeled that makes you feel you're in a luxury hotel bathroom. Close to the 405/118/5/101/210 freeways, shopping, supermarkets, popular dining options that include restaurants and fast food, as well as banks, award winning schools and charter schools, parks, and much more! This IS the dream home you have been waiting for! Hurry! Don't miss this opportunity to make this home yours and get into one of the prime areas in the San Fernando Valley!
Location
State CA
County Los Angeles
Area Mhl - Mission Hills
Zoning LARS
Rooms
Main Level Bedrooms 2
Interior
Interior Features Galley Kitchen
Heating Central
Cooling Central Air
Fireplaces Type Living Room
Fireplace Yes
Laundry Laundry Room
Exterior
Garage Spaces 2.0
Garage Description 2.0
Pool Private
Community Features Gutter(s), Suburban, Sidewalks, Valley
View Y/N Yes
View Neighborhood
Attached Garage Yes
Total Parking Spaces 2
Private Pool Yes
Building
Lot Description 0-1 Unit/Acre
Story 1
Entry Level One
Sewer Public Sewer
Water Public
Level or Stories One
New Construction No
Schools
School District Los Angeles Unified
Others
Senior Community No
Tax ID 2648019023
Acceptable Financing Cash, Cash to New Loan, Conventional
Listing Terms Cash, Cash to New Loan, Conventional
Financing Conventional
Special Listing Condition Standard
Lease Land No
Read Less
Want to know what your home might be worth? Contact us for a FREE valuation!

Our team is ready to help you sell your home for the highest possible price ASAP

Bought with Jesse Ayala • Pinnacle Estate Properties, Inc.





