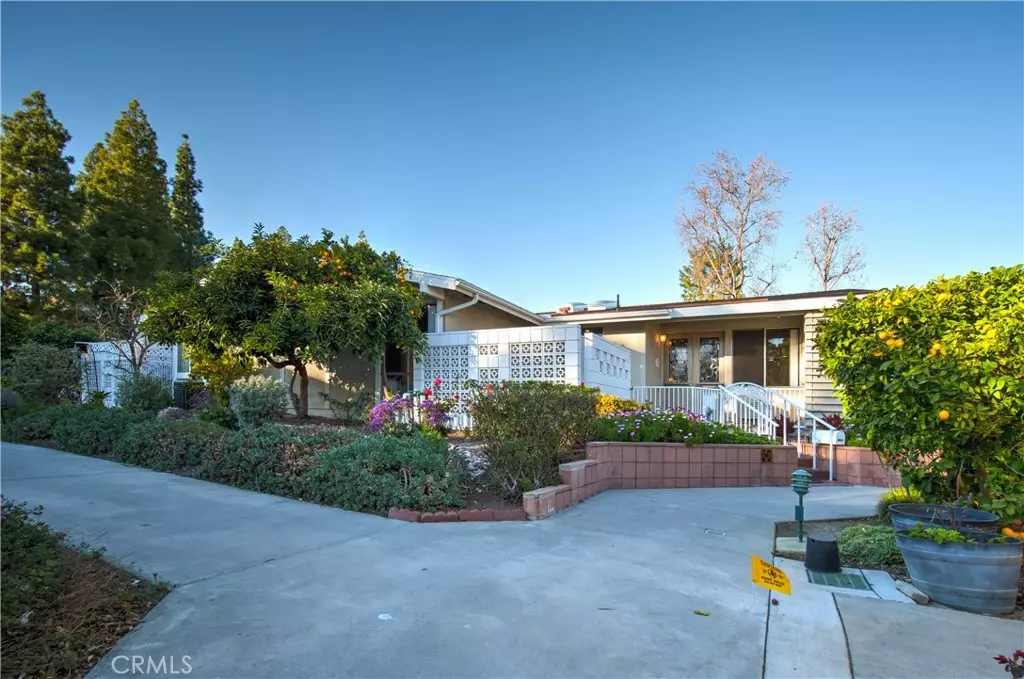$435,000
$425,000
2.4%For more information regarding the value of a property, please contact us for a free consultation.
501 Avenida Sevilla #E Laguna Woods, CA 92637
2 Beds
2 Baths
1,020 SqFt
Key Details
Sold Price $435,000
Property Type Single Family Home
Sub Type Stock Cooperative
Listing Status Sold
Purchase Type For Sale
Square Footage 1,020 sqft
Price per Sqft $426
Subdivision Leisure World (Lw)
MLS Listing ID OC22021340
Sold Date 04/11/22
Bedrooms 2
Full Baths 1
Three Quarter Bath 1
Construction Status Turnkey
HOA Fees $614/mo
HOA Y/N Yes
Year Built 1965
Property Sub-Type Stock Cooperative
Property Description
Welcome home to this wonderful turnkey 2BR , 1.75BA highly desirable Granada model. SINGLE LEVEL, 1,020sf, with no one above or below. Close level walk from carport, you'll ascend 4 steps through a white ornamental wrought-iron gate with fencing and block wall surrounding your Spanish Tiled patio. Enter the leaded glass double Dutch-doors into a spacious open floor plan. High-ceiling living room and Dining area with modern chandelier both include newer custom carpeting. The open kitchen has been upgraded to include granite counters, beautiful maple cabinets and drawers with plenty of storage space, recessed lighting, 12/12 tile, black mat refrigerator, stainless oven , newer microwave and new dishwasher. The atrium has been fully enclosed and can be used for an office, craft, or even an exercise room. Room also includes both a built-in desk and tall maple cabinet as well as built-in ironing board. Two skylights provide plenty of natural light and the modern ceiling fan will add additional comfort. After Atrium was enclosed, 2nd BR no longer has outside windows. Second bedroom room has both newer carpeting and plenty of closet space. Can easily still function as a bedroom. Hallway bath has been upgraded to include granite-like counters with an oversized mirror, along with a tub/shower. Enter your Master bedroom and you will find floor to ceiling mirrored closet doors, newer custom carpeting and a wall A/C unit to keep you cool at night. Master bath has upgraded vanity, porcelain tile flooring and a walk in shower. Additional features include in-closet stackable washer/dryer. Interior, including ceilings, was freshly painted appx 2 years ago. Touch-ups have been recently completed. This end unit has a large grass area outside on one side and on the other side is your beautiful orange tree (currently bearing oranges!), along with an avocado tree. After Atrium was enclosed, 2nd BR no longer has outside windows. Laguna Woods is Orange County's premier 55+ community. Amenities too many to list! Carport Building #379, space #3. This manor will not last!!
Location
State CA
County Orange
Area Lw - Laguna Woods
Rooms
Main Level Bedrooms 2
Interior
Interior Features Ceiling Fan(s), High Ceilings, Open Floorplan, All Bedrooms Down, Atrium, Bedroom on Main Level, Main Level Primary
Heating Heat Pump, Radiant
Cooling Heat Pump, Wall/Window Unit(s)
Flooring Carpet, Tile
Fireplaces Type None
Fireplace No
Appliance Dishwasher, Electric Cooktop, Electric Oven, Electric Water Heater, Microwave, Refrigerator
Laundry Laundry Closet, Stacked
Exterior
Parking Features Carport
Fence Block, Wrought Iron
Pool Association
Community Features Street Lights, Suburban, Gated
Utilities Available Electricity Connected, Water Connected
Amenities Available Bocce Court, Billiard Room, Clubhouse, Controlled Access, Dog Park, Fitness Center, Golf Course, Maintenance Grounds, Game Room, Horse Trails, Insurance, Meeting Room, Management, Meeting/Banquet/Party Room, Maintenance Front Yard, Picnic Area, Paddle Tennis, Playground, Pickleball, Pool, Pet Restrictions
View Y/N Yes
View Neighborhood
Accessibility Low Pile Carpet, No Stairs, Accessible Doors, Accessible Hallway(s)
Porch Enclosed, Patio, Tile
Private Pool No
Building
Lot Description Corner Lot
Story 1
Entry Level One
Foundation Slab
Sewer Public Sewer
Water Public
Architectural Style Cottage
Level or Stories One
New Construction No
Construction Status Turnkey
Schools
School District Saddleback Valley Unified
Others
HOA Name United Mutual
HOA Fee Include Pest Control
Senior Community Yes
Security Features Security Gate,Gated Community,Gated with Attendant,24 Hour Security,Key Card Entry,Smoke Detector(s)
Acceptable Financing Cash
Listing Terms Cash
Financing Cash
Special Listing Condition Standard
Lease Land No
Read Less
Want to know what your home might be worth? Contact us for a FREE valuation!

Our team is ready to help you sell your home for the highest possible price ASAP

Bought with Jacqueline Kurth Village Real Estate Services






