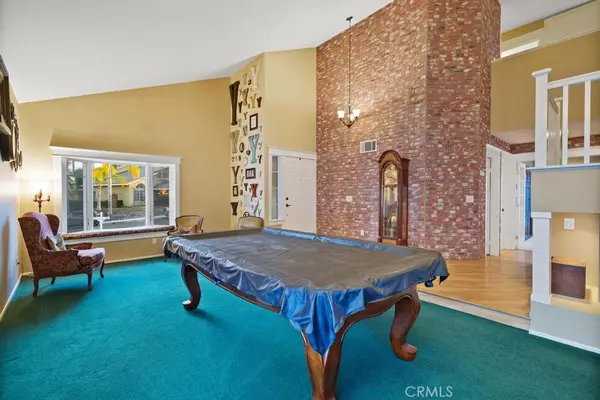$1,125,000
$1,025,000
9.8%For more information regarding the value of a property, please contact us for a free consultation.
3372 Delancey CT Chino Hills, CA 91709
4 Beds
3 Baths
2,258 SqFt
Key Details
Sold Price $1,125,000
Property Type Single Family Home
Sub Type Single Family Residence
Listing Status Sold
Purchase Type For Sale
Square Footage 2,258 sqft
Price per Sqft $498
MLS Listing ID CV22025809
Sold Date 03/30/22
Bedrooms 4
Full Baths 2
Three Quarter Bath 1
Construction Status Turnkey
HOA Y/N No
Year Built 1998
Lot Size 9,596 Sqft
Property Sub-Type Single Family Residence
Property Description
WONDERFUL cul-de-sac location pool home! Offering 4 bedrooms/3 bathrooms & a great floor plan. Freshly painted exterior shows well. Dramatic high ceilings as you enter the formal living and formal dining room. Brick wall accenting compliments the entry way as well as the downstairs bathroom. The kitchen has been upgraded with light toned cabinetry, farm house sink, garden window, subway tile backsplash, pot filler over the cook top, upgraded counters & center island with bar top dining. The kitchen opens to the family room which enjoys a cozy brick fireplace, surround sound system with 5 speakers and both spaces have laminate wood flooring. Desirable downstairs bedroom with French doors and private slider leading to the backyard. This room is currently used as a den but can easily be converted back to bedroom use or possible home office. Upstairs and downstairs guest bathrooms have been remodeled and look fabulous! Downstairs boasts brick accenting, built in cabinetry, upgraded flooring, pedestal sink and updated fixtures. Upstairs guest bath has a contemporary design with black and white tile flooring, new vanity, fixtures and white shower tile & new tub, (a total remodel). Master bedroom is spacious with high ceilings and bathroom with separate soaking tub, walk in shower and walk in closet. Interior upgrades include wainscoting, decorative window trim moldings, crown molding, Anderson upgraded windows & doors on the lower level, creation of bay window in the living room plus multiple ceiling fans throughout. Resort Style backyard has brand new sod, patio deck area and swimming pool with water slide & fire pit for outside entertaining. Other: Convenient indoor laundry room with storage cabinetry, 3 car garage with additional overhead storage & extensive custom storage cabinetry (extra deep) and work bench installed in the garage.
Location
State CA
County San Bernardino
Area 682 - Chino Hills
Rooms
Main Level Bedrooms 1
Interior
Interior Features Breakfast Bar, Built-in Features, Ceiling Fan(s), Crown Molding, Cathedral Ceiling(s), Paneling/Wainscoting, Recessed Lighting, Storage, Wired for Sound, Bedroom on Main Level, Primary Suite, Walk-In Closet(s)
Heating Central
Cooling Central Air
Flooring Carpet, Laminate, Tile
Fireplaces Type Family Room
Fireplace Yes
Appliance Dishwasher, Gas Cooktop, Disposal, Gas Range, Microwave
Laundry Inside, Laundry Room
Exterior
Parking Features Door-Multi, Driveway, Garage Faces Front, Garage
Garage Spaces 3.0
Garage Description 3.0
Pool Gunite, In Ground, Private
Community Features Foothills, Suburban, Sidewalks
Utilities Available Sewer Connected
View Y/N Yes
View Hills
Roof Type Concrete
Porch Concrete, Deck
Total Parking Spaces 3
Private Pool Yes
Building
Lot Description Back Yard, Cul-De-Sac, Front Yard, Lawn, Landscaped
Story 2
Entry Level Two
Foundation Slab
Sewer Public Sewer
Water Public
Architectural Style Traditional
Level or Stories Two
New Construction No
Construction Status Turnkey
Schools
School District Chino Valley Unified
Others
Senior Community No
Tax ID 1030021260000
Acceptable Financing Cash to New Loan, Submit
Listing Terms Cash to New Loan, Submit
Financing Conventional
Special Listing Condition Standard
Lease Land No
Read Less
Want to know what your home might be worth? Contact us for a FREE valuation!

Our team is ready to help you sell your home for the highest possible price ASAP

Bought with Athena Chu Reddoor International Realty





