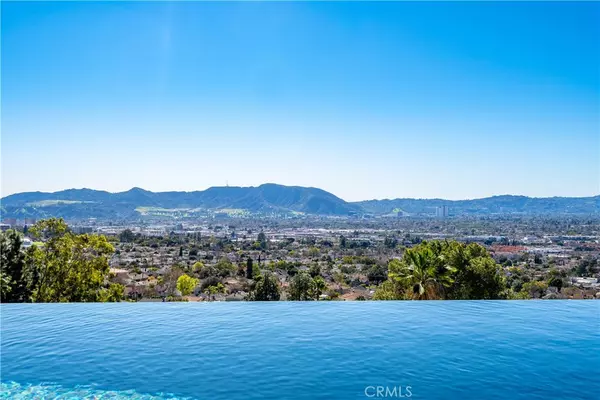$3,150,000
$2,700,000
16.7%For more information regarding the value of a property, please contact us for a free consultation.
1132 Vista Ridge Burbank, CA 91504
4 Beds
4 Baths
2,841 SqFt
Key Details
Sold Price $3,150,000
Property Type Single Family Home
Sub Type Single Family Residence
Listing Status Sold
Purchase Type For Sale
Square Footage 2,841 sqft
Price per Sqft $1,108
MLS Listing ID SR22019393
Sold Date 03/24/22
Bedrooms 4
Full Baths 4
Construction Status Updated/Remodeled,Turnkey
HOA Y/N No
Year Built 1975
Lot Size 0.298 Acres
Property Sub-Type Single Family Residence
Property Description
Rare opportunity for a one-of-a-kind hillside home in the Starlight Estates neighborhood of Burbank. Nestled in a quiet cul-de-sac, this home offers spectacular panoramic views of the San Fernando Valley and surrounding mountains. With four bedrooms, four bathrooms, and 2,841 square feet of luxury living space, the sellers spared no expense in taking this home down to the studs and renovating with custom finishes. The elegant home facade includes beautiful wood doors, a red tile roof, a fresh white stucco exterior, and pristine landscaping. Follow the driveway to the double door entrance. Inside, tall ceilings, recessed lighting, and large windows create an airy, open space. Enjoy an enticing living area with a fireplace and chandelier, adjacent to the formal dining area. Sliding glass doors open to an additional outdoor dining space beneath a pergola, next to a verdant lawn, and a newly-installed play structure. The open chef's kitchen—which includes granite countertops, high-end stainless steel appliances, a boasting island with expansive cabinet space, as well as floor-to-ceiling white cabinetry—leads to another inviting living area. A wall of glass opens to an infinity-edge pool and spa that overlook sweeping panoramic views. Enjoy spacious bedrooms, walk-in closets, and a lovely primary suite that offers a balcony and spa-like bathroom with a glass-enclosed shower and soaking tub. Close proximity to highly sought after Burbank schools-Thomas Jefferson Elementary, John Muir Middle and Burbank High School make this turnkey property irresistible. Incredible views, luxurious bright and open living spaces, and extraordinary outdoor living space make this property an unparalleled hilltop paradise.
Location
State CA
County Los Angeles
Area 610 - Burbank
Zoning BUR1*
Rooms
Main Level Bedrooms 1
Interior
Interior Features Built-in Features, Balcony, Separate/Formal Dining Room, Eat-in Kitchen, Open Floorplan, Recessed Lighting, Wired for Sound, Bedroom on Main Level, Primary Suite, Walk-In Closet(s)
Heating Central, Fireplace(s)
Cooling Central Air
Flooring Stone, Wood
Fireplaces Type Living Room, Wood Burning
Fireplace Yes
Appliance Double Oven, Dishwasher, Gas Oven, Gas Range, Microwave, Refrigerator, Range Hood, Dryer, Washer
Laundry Washer Hookup, Gas Dryer Hookup
Exterior
Exterior Feature Lighting
Parking Features Driveway, Garage, Paved, On Street
Garage Spaces 2.0
Garage Description 2.0
Pool Heated, Infinity, In Ground, Private
Community Features Golf, Hiking, Street Lights, Valley, Park
Utilities Available Cable Available, Electricity Available, Phone Available, Sewer Available, Water Available
View Y/N Yes
View City Lights, Canyon, Hills, Mountain(s), Neighborhood, Valley
Roof Type Tile
Accessibility None
Porch Rear Porch, Concrete, Covered, Open, Patio
Total Parking Spaces 2
Private Pool Yes
Building
Lot Description 0-1 Unit/Acre, Back Yard, Cul-De-Sac, Front Yard, Lawn, Near Park, Sprinkler System, Street Level, Yard
Story 2
Entry Level Two
Sewer Public Sewer
Water Public
Architectural Style Spanish
Level or Stories Two
New Construction No
Construction Status Updated/Remodeled,Turnkey
Schools
Elementary Schools Thomas Jefferson
Middle Schools John Muir
High Schools Burbank
School District Burbank Unified
Others
Senior Community No
Tax ID 2471044019
Security Features Carbon Monoxide Detector(s),Fire Detection System,Smoke Detector(s)
Acceptable Financing Cash, Cash to New Loan, Conventional
Listing Terms Cash, Cash to New Loan, Conventional
Financing Conventional
Special Listing Condition Standard
Lease Land No
Read Less
Want to know what your home might be worth? Contact us for a FREE valuation!

Our team is ready to help you sell your home for the highest possible price ASAP

Bought with Gary Keshishyan Pinnacle Estate Properties






