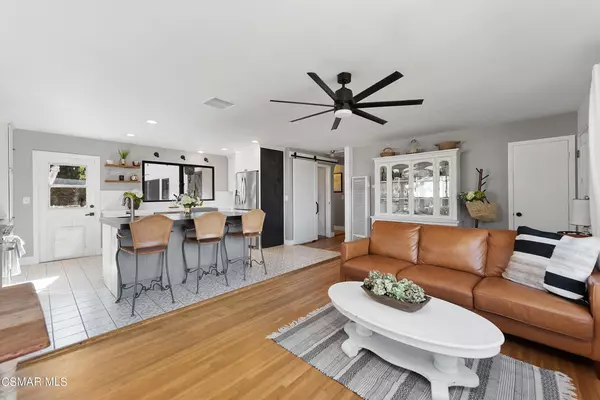$955,000
$929,000
2.8%For more information regarding the value of a property, please contact us for a free consultation.
5120 North ST Somis, CA 93066
3 Beds
2 Baths
2,412 SqFt
Key Details
Sold Price $955,000
Property Type Single Family Home
Sub Type Single Family Residence
Listing Status Sold
Purchase Type For Sale
Square Footage 2,412 sqft
Price per Sqft $395
Subdivision Not Applicable - 1007242
MLS Listing ID 222000780
Sold Date 03/22/22
Bedrooms 3
Full Baths 2
Construction Status Updated/Remodeled
HOA Y/N No
Year Built 1953
Lot Size 9,696 Sqft
Property Description
This is a must see!!! What an awesome layout with beautiful touches and updates. New, new, new. New roof, rain gutters, AC and paint, all within the last year; talk about peace of mind... When you walk into this home the first thing to catch your eye is the beautifully updated kitchen. The chef in you will definitely come out living here, with the 6 burner stove, double oven, fully functional island and pass through window to the backyard. You and your guests will feel right at home in the back room with newer wood-like tile floors, a full wet bar and two sliding glass doors to the backyard. The back patio and yard feature a chicken coop, stock tank pool and deck and several producing fruit trees including: avocado, lime, grapefruit, orange and peach. Upstairs is a full master retreat where you can enjoy views from the bathtub or the balcony. Two walk in closets in the master bath give you ample room for clothes, storage or leave one as a small nursery. Smooth ceilings, recessed lighting, ceiling fans in every room, skylights, and the list goes on. Come see this one of a kind home in person before its too late. This one will not last.
Location
State CA
County Ventura
Area Vc44 - Somis / Las Posas Valley
Zoning R1
Interior
Interior Features Balcony, Separate/Formal Dining Room
Heating Central, Natural Gas
Cooling Central Air
Flooring Carpet, Wood
Fireplace No
Appliance Double Oven, Dishwasher, Disposal, Refrigerator, Range Hood
Exterior
Exterior Feature Rain Gutters
Garage Spaces 2.0
Garage Description 2.0
View Y/N Yes
View Mountain(s)
Attached Garage No
Total Parking Spaces 2
Private Pool No
Building
Lot Description Drip Irrigation/Bubblers
Story 2
Entry Level Two
Level or Stories Two
Construction Status Updated/Remodeled
Others
Senior Community No
Tax ID 1610082020
Acceptable Financing Cash, Cash to New Loan, Conventional, Submit
Listing Terms Cash, Cash to New Loan, Conventional, Submit
Financing Conventional
Special Listing Condition Standard
Lease Land No
Read Less
Want to know what your home might be worth? Contact us for a FREE valuation!

Our team is ready to help you sell your home for the highest possible price ASAP

Bought with Taylor Foley • eXp Realty of California Inc






