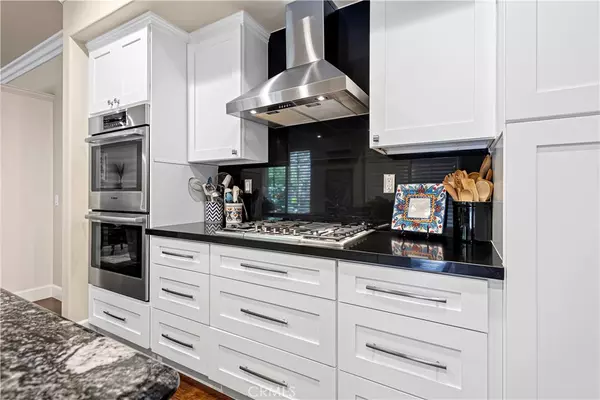$1,005,000
$880,000
14.2%For more information regarding the value of a property, please contact us for a free consultation.
5613 Ashland CT Chino Hills, CA 91709
5 Beds
3 Baths
2,524 SqFt
Key Details
Sold Price $1,005,000
Property Type Single Family Home
Sub Type Single Family Residence
Listing Status Sold
Purchase Type For Sale
Square Footage 2,524 sqft
Price per Sqft $398
MLS Listing ID IG22031985
Sold Date 03/16/22
Bedrooms 5
Full Baths 2
Half Baths 1
Condo Fees $45
Construction Status Updated/Remodeled
HOA Fees $45/mo
HOA Y/N Yes
Year Built 2000
Lot Size 3,998 Sqft
Property Sub-Type Single Family Residence
Property Description
This beautiful, highly upgraded & lovingly cared for home is now available in desirable Chino Hills. The newly remodeled kitchen is STUNNING and waiting for you to unleash your inner master chef. It features BOSCH appliances which include double ovens, a five burner range and dishwasher. The countertops are quartz and the island countertop is granite. The drawers are all soft close and there are two pantries, one of which has pull out shelves. The kitchen opens up to the family room which has a large fireplace and custom built-in cabinetry. Handsome engineered hardwood floors, plantation shutters, crown molding, and recessed lighting complete the kitchen & family room area. Upon entering the home you will notice the soaring vaulted ceilings in the formal living room and just beyond that is the formal dining room which showcases a richly painted accent wall. Also downstairs is the den/bedroom which is currently being used as a wine room (there is no closet or door but both could easily be added). Upstairs you will notice the large landing area and wide hallway which overlooks the formal living room below. The three secondary bedrooms upstairs all have neutral paint, shutters, and either ceiling fans or a light fixture. One of the secondary bedrooms has a nice size walk-in closet. The hallway bathroom has recently been remodeled and has a gorgeous walk-in shower. The master bedroom is very GENEROUS in size and has room for a sitting area. There are two walk-in closets and an en-suite bathroom which has a soaking tub, separate shower and new granite countertops on the vanity. The laundry room is also located upstairs which makes doing laundry very convenient. Relax in the tranquil, lush backyard with numerous trees and a serene water fountain. Backyard lighting and covered patio make for easy entertaining. Exterior paint, HVAC system and the hot water heater are all newer. The three car garage has hanging storage racks, and the wide driveway lends to plenty of parking. Close to Big League Field of Dreams, many new shops and restaurants, and easy freeway access makes this the ideal home. Plus there are two parks in the neighborhood and top rated Chino Hills Schools.
Location
State CA
County San Bernardino
Area 682 - Chino Hills
Rooms
Main Level Bedrooms 1
Interior
Interior Features Built-in Features, Ceiling Fan(s), Crown Molding, Cathedral Ceiling(s), Separate/Formal Dining Room, Eat-in Kitchen, Granite Counters, High Ceilings, Multiple Staircases, Open Floorplan, Stone Counters, Recessed Lighting, Bedroom on Main Level, Primary Suite, Walk-In Closet(s)
Heating Central
Cooling Central Air
Flooring Carpet, Tile, Wood
Fireplaces Type Family Room, Gas
Fireplace Yes
Appliance Built-In Range, Convection Oven, Double Oven, Dishwasher, Disposal, Gas Range, Range Hood, Self Cleaning Oven, Water To Refrigerator, Water Heater
Laundry Laundry Room, Upper Level
Exterior
Exterior Feature Lighting
Parking Features Door-Multi, Driveway, Garage Faces Front, Garage
Garage Spaces 3.0
Garage Description 3.0
Fence Block
Pool None
Community Features Curbs, Gutter(s), Storm Drain(s), Street Lights, Suburban, Sidewalks, Park
Utilities Available Electricity Connected, Natural Gas Connected, Sewer Connected, Water Connected
Amenities Available Sport Court, Picnic Area, Playground
View Y/N Yes
View Neighborhood
Accessibility Safe Emergency Egress from Home
Porch Concrete, Covered, Front Porch, Patio, Porch
Total Parking Spaces 3
Private Pool No
Building
Lot Description Near Park, Rectangular Lot, Sprinkler System
Story 2
Entry Level Two
Sewer Public Sewer
Water Public
Architectural Style Modern
Level or Stories Two
New Construction No
Construction Status Updated/Remodeled
Schools
Elementary Schools Chaparral
Middle Schools Townsend
High Schools Chino Hills
School District Chino Valley Unified
Others
HOA Name Fairfield Ranch Maintenance Association
Senior Community No
Tax ID 1028571420000
Security Features Carbon Monoxide Detector(s),Smoke Detector(s)
Acceptable Financing Cash, Conventional, FHA, Submit, VA Loan
Listing Terms Cash, Conventional, FHA, Submit, VA Loan
Financing Conventional
Special Listing Condition Standard
Lease Land No
Read Less
Want to know what your home might be worth? Contact us for a FREE valuation!

Our team is ready to help you sell your home for the highest possible price ASAP

Bought with Pam Lin Redfin





