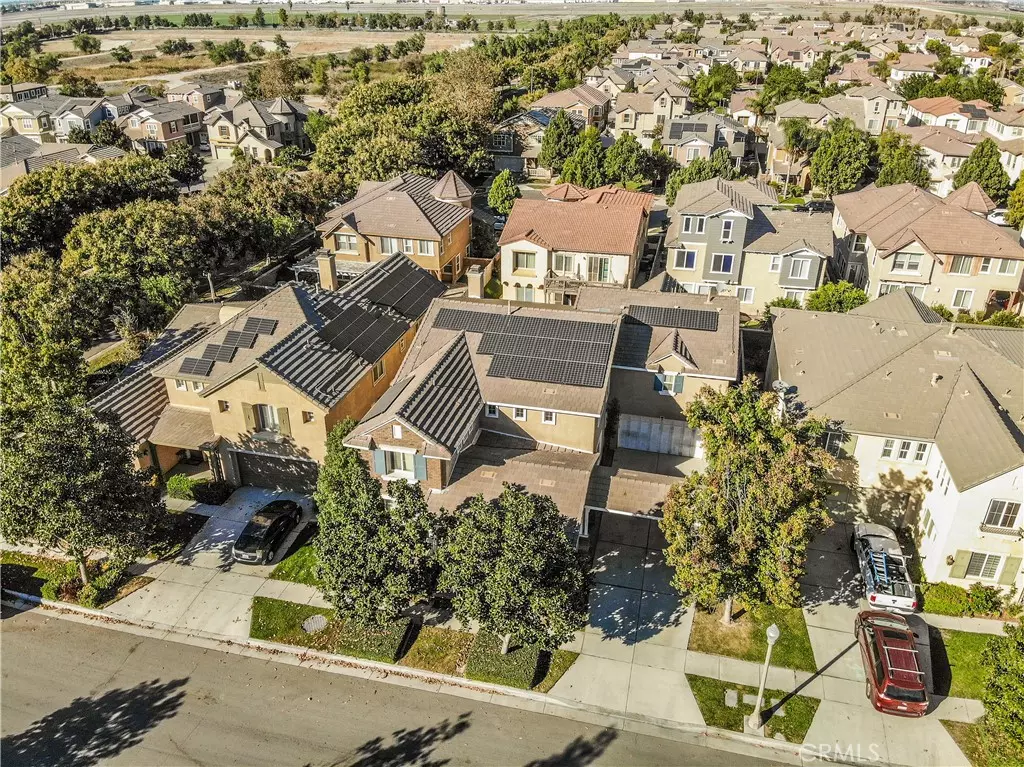$930,000
$948,000
1.9%For more information regarding the value of a property, please contact us for a free consultation.
7912 Garden Park ST Chino, CA 91708
5 Beds
5 Baths
4,396 SqFt
Key Details
Sold Price $930,000
Property Type Single Family Home
Sub Type Single Family Residence
Listing Status Sold
Purchase Type For Sale
Square Footage 4,396 sqft
Price per Sqft $211
Subdivision Preserve Master Community
MLS Listing ID TR21251376
Sold Date 03/07/22
Bedrooms 5
Full Baths 4
Half Baths 1
HOA Fees $136/mo
HOA Y/N Yes
Year Built 2005
Property Sub-Type Single Family Residence
Property Description
Welcome to the largest floorplan in the Chino Preserve. Boasting almost 4,400sf with 5 bedrooms and 4.5 bathrooms providing enough space for the whole family. As you enter you feel the grandness of the home with it's formal living room and dining room and new engineered wood flooring throughout downstairs plus a good sized bedroom and private bath on the first level making it ideal for multi-generational living. Cathedral high ceilings open to the Family room with fireplace and built in entertainment center, kitchen with large island and breakfast nook, large walk in pantry with butlers pass through. The Master suite located upstairs has its own whole private wing that offers a private retreat area, very large master bathroom with jetted soaker tub, walk in closet and an additional separate space, currently being used as an office but would also be a great nursery, additional walk in closet or 6th bedroom. Upstairs also has a loft and 3 additional bedrooms with 2 additional bathrooms. Home also includes SOLAR, whole house filter, whole house fan, dual A/C with split unit for upstairs, Schlage electronic keypad locking system with remote capabilities, set up as a SMART home, Ring doorbell with Ring Security camera. Backyard provides shade with an Alumawood covered patio with fan and lights, plumbed for water, gas and power so you can add that built in BBQ and offers low maintenance with artificial turf. You can't find a home of this size in LA County or Orange County for this price. Make this one a must see!
Location
State CA
County San Bernardino
Area 681 - Chino
Rooms
Main Level Bedrooms 1
Interior
Interior Features Breakfast Bar, Breakfast Area, Cathedral Ceiling(s), Separate/Formal Dining Room, Open Floorplan, Pantry, Tile Counters, Bedroom on Main Level, Walk-In Pantry, Walk-In Closet(s)
Heating Central
Cooling Central Air, Dual, Whole House Fan
Flooring Carpet, Wood
Fireplaces Type Family Room
Fireplace Yes
Laundry Washer Hookup, Gas Dryer Hookup, Inside, Laundry Room
Exterior
Parking Features Door-Multi, Direct Access, Driveway, Garage Faces Front, Garage, Private, Tandem
Garage Spaces 3.0
Garage Description 3.0
Pool Community, Association
Community Features Curbs, Preserve/Public Land, Street Lights, Suburban, Sidewalks, Park, Pool
Utilities Available Electricity Connected, Natural Gas Connected, Sewer Connected
Amenities Available Clubhouse, Fitness Center, Meeting Room, Barbecue, Picnic Area, Pool, Spa/Hot Tub
View Y/N No
View None
Roof Type Concrete,Tile
Porch Covered
Total Parking Spaces 7
Private Pool No
Building
Lot Description Back Yard, Near Park, Rectangular Lot
Story 2
Entry Level Two
Sewer Public Sewer
Water Public
Level or Stories Two
New Construction No
Schools
School District Chino Valley Unified
Others
HOA Name Preserve Master Community
Senior Community No
Tax ID 1055481400000
Acceptable Financing Cash, Conventional
Listing Terms Cash, Conventional
Financing Conventional
Special Listing Condition Standard
Lease Land No
Read Less
Want to know what your home might be worth? Contact us for a FREE valuation!

Our team is ready to help you sell your home for the highest possible price ASAP

Bought with Cynthia Ruiz RE/MAX Universal Realty






