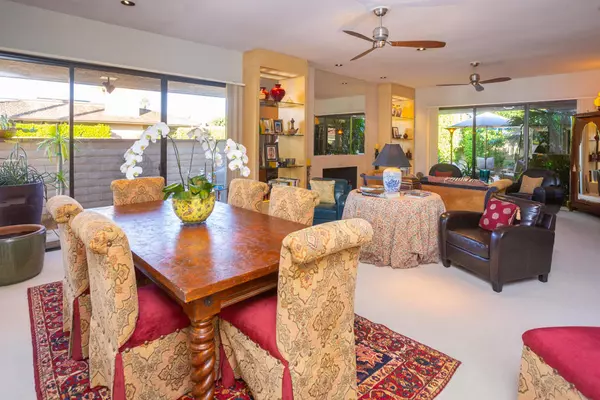$807,500
$849,000
4.9%For more information regarding the value of a property, please contact us for a free consultation.
13 Dartmouth DR Rancho Mirage, CA 92270
3 Beds
3 Baths
2,694 SqFt
Key Details
Sold Price $807,500
Property Type Single Family Home
Sub Type Single Family Residence
Listing Status Sold
Purchase Type For Sale
Square Footage 2,694 sqft
Price per Sqft $299
Subdivision The Springs C.C.
MLS Listing ID 219071306DA
Sold Date 03/07/22
Bedrooms 3
Full Baths 2
Half Baths 1
Condo Fees $1,148
HOA Fees $1,148/mo
HOA Y/N Yes
Year Built 1980
Lot Size 5,662 Sqft
Property Sub-Type Single Family Residence
Property Description
This luxurious and private Pinehurst model is ready for your arrival. Located on a corner, greenbelt lot, you will love some of the views you have here. Inside the gated courtyard, there is a lush oasis that awaits. The home offers 3 bedrooms and 3 bathrooms with upgraded lighting and many built-ins. The great room has a stately marble fireplace, and vaulted ceilings with views to the courtyard. In the kitchen, there is a walk in pantry, and breakfast table with mountain views.The primary bedroom is ensuite, with built-in cabinetry, and floor to ceiling sliders that bring the outdoors inside.A second bedroom also is ensuite, and the third is currently used as a movie room. Many upgrades included a new roof, upgraded AC/Heating system with catalytic air cleaning, water softener and purification, new exterior paint, and audio video to the movie room. The extensive landscape upgrades, irrigation, and outdoor lighting add magic at sunset to the home. The Springs CC has a private golf course, fitness center, 46 community pools & 11 tennis courts. Its ideally located in Rancho Mirage across from Eisenhower Medical & near the best shopping and dining in the valley
Location
State CA
County Riverside
Area 321 - Rancho Mirage
Interior
Interior Features Breakfast Area, Main Level Primary, Multiple Primary Suites, Walk-In Pantry, Walk-In Closet(s)
Heating Forced Air
Cooling Central Air
Flooring Carpet, Tile
Fireplaces Type Gas Starter, Great Room
Fireplace Yes
Laundry Laundry Room
Exterior
Parking Features Driveway, Garage, Garage Door Opener
Garage Spaces 3.0
Garage Description 3.0
Fence Block
Community Features Golf, Gated
Amenities Available Bocce Court, Clubhouse, Controlled Access, Fitness Center, Golf Course, Management, Pet Restrictions, Tennis Court(s), Cable TV
View Y/N Yes
View Mountain(s), Trees/Woods
Total Parking Spaces 9
Private Pool No
Building
Lot Description Corner Lot, Drip Irrigation/Bubblers, Greenbelt, Planned Unit Development
Story 1
Entry Level One
Level or Stories One
New Construction No
Others
HOA Name The Springs
Senior Community No
Tax ID 688100031
Security Features Gated Community
Acceptable Financing Cash, Cash to New Loan
Listing Terms Cash, Cash to New Loan
Financing Conventional
Special Listing Condition Standard
Lease Land No
Read Less
Want to know what your home might be worth? Contact us for a FREE valuation!

Our team is ready to help you sell your home for the highest possible price ASAP

Bought with John White Berkshire Hathaway Home Services California Properties





