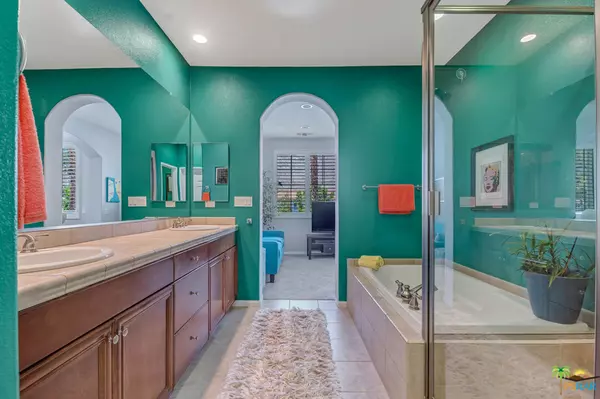$385,000
$390,000
1.3%For more information regarding the value of a property, please contact us for a free consultation.
505 Acorn WAY Palm Springs, CA 92262
2 Beds
3 Baths
1,571 SqFt
Key Details
Sold Price $385,000
Property Type Condo
Sub Type Condominium
Listing Status Sold
Purchase Type For Sale
Square Footage 1,571 sqft
Price per Sqft $245
Subdivision Village Traditions
MLS Listing ID 20605496
Sold Date 09/17/20
Bedrooms 2
Full Baths 2
Half Baths 1
Condo Fees $357
HOA Fees $357/mo
HOA Y/N Yes
Land Lease Amount 2400.0
Year Built 2007
Property Description
Like a star taking center stage, this fashionable Palm Springs townhome is ready for its close-up behind the prestigious gates of Village Traditions. Exquisitely upgraded with custom designer paint, 18" x 18" tile and newer carpet, the 2-story residence welcomes guests through a covered entry porch just off a spacious patio with dramatic mountain views. Indoors, an open-concept main floor unites a living room with elegant corner fireplace, a dining room, and an island kitchen with bar, a pantry, stainless steel GE Profile appliances, and granite countertops with a full backsplash. Approx. 1,571 s.f, the 2-bedroom, 2.5-bath design is ideal for year-round living or a vacation get-away. Enjoy an upstairs loft, an attached 2-car garage and dual master suites. The secondary master hosts a private bath and spacious wardrobe, and the main suite includes a tub, separate shower, dual sinks, built-in linen cabinetry, an oversized walk-in closet, sitting area and a mountain-view deck.
Location
State CA
County Riverside
Area 332 - Central Palm Springs
Interior
Interior Features Ceiling Fan(s), Utility Room
Heating Central
Cooling Central Air
Flooring Carpet
Fireplaces Type Living Room
Furnishings Unfurnished
Fireplace Yes
Appliance Dishwasher, Disposal, Microwave, Refrigerator, Dryer, Washer
Laundry Upper Level
Exterior
Parking Features Door-Multi, Garage
Garage Spaces 2.0
Garage Description 2.0
Pool Community, Heated, In Ground, Association
Community Features Gated, Pool
Amenities Available Pool, Spa/Hot Tub, Trash, Water
View Y/N Yes
View Mountain(s)
Attached Garage Yes
Private Pool No
Building
Story 2
Entry Level Two
Level or Stories Two
New Construction No
Others
Pets Allowed Yes
Senior Community No
Tax ID 009618065
Security Features Carbon Monoxide Detector(s),Fire Detection System,Fire Sprinkler System,Security Gate,Gated Community,Smoke Detector(s)
Special Listing Condition Standard
Pets Allowed Yes
Lease Land Yes
Read Less
Want to know what your home might be worth? Contact us for a FREE valuation!

Our team is ready to help you sell your home for the highest possible price ASAP

Bought with Nicholas Collins • Pacific Sotheby's Int'l Realty




