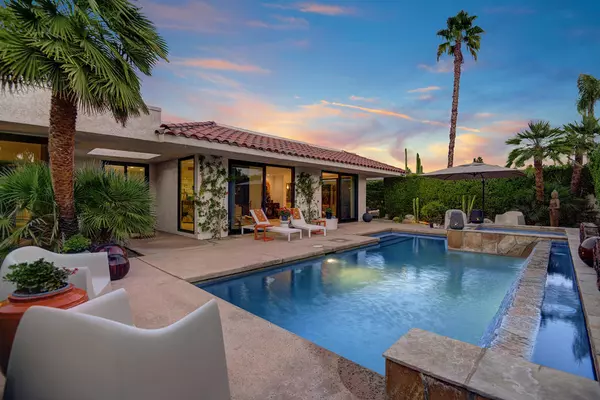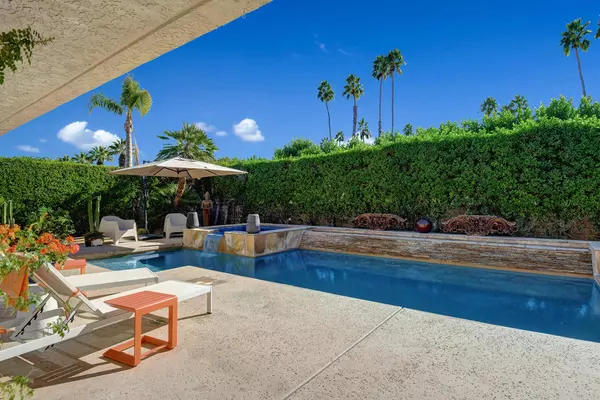$1,165,000
$1,165,000
For more information regarding the value of a property, please contact us for a free consultation.
63 Colgate DR Rancho Mirage, CA 92270
3 Beds
4 Baths
2,969 SqFt
Key Details
Sold Price $1,165,000
Property Type Single Family Home
Sub Type Single Family Residence
Listing Status Sold
Purchase Type For Sale
Square Footage 2,969 sqft
Price per Sqft $392
Subdivision The Springs C.C.
MLS Listing ID 219074721PS
Sold Date 03/01/22
Bedrooms 3
Full Baths 1
Three Quarter Bath 3
Condo Fees $1,148
Construction Status Updated/Remodeled
HOA Fees $1,148/mo
HOA Y/N Yes
Year Built 1978
Lot Size 6,534 Sqft
Property Sub-Type Single Family Residence
Property Description
This Pebble Beach floor plan is absolutely stunning! From the moment you enter this home, you can see and feel the attention to detail. New Italian porcelain flooring and remodeled kitchen and baths give it a sleek and contemporary flare. Very private location with pool and spa along with additional cozy outdoor spaces make this home the perfect place to enjoy with friends and family!
Location
State CA
County Riverside
Area 321 - Rancho Mirage
Interior
Interior Features Breakfast Area, Separate/Formal Dining Room
Heating Central
Cooling Central Air
Flooring Carpet, Tile
Fireplaces Type Gas, Living Room
Fireplace Yes
Laundry Laundry Room
Exterior
Parking Features Golf Cart Garage, Side By Side
Garage Spaces 2.0
Garage Description 2.0
Pool In Ground, Private, Waterfall
Community Features Golf, Gated
Amenities Available Bocce Court, Clubhouse, Fitness Center, Golf Course, Maintenance Grounds, Insurance, Management, Pet Restrictions, Sauna, Security, Tennis Court(s), Cable TV
View Y/N Yes
Total Parking Spaces 2
Private Pool Yes
Building
Lot Description Planned Unit Development, Sprinkler System
Story 1
New Construction No
Construction Status Updated/Remodeled
Others
HOA Name The Springs Community Association
HOA Fee Include Earthquake Insurance
Senior Community No
Tax ID 688310052
Security Features Gated Community,24 Hour Security
Acceptable Financing Cash, Cash to New Loan, 1031 Exchange
Listing Terms Cash, Cash to New Loan, 1031 Exchange
Financing Cash
Special Listing Condition Standard
Lease Land No
Read Less
Want to know what your home might be worth? Contact us for a FREE valuation!

Our team is ready to help you sell your home for the highest possible price ASAP

Bought with Brendan Rome Bennion Deville Homes





