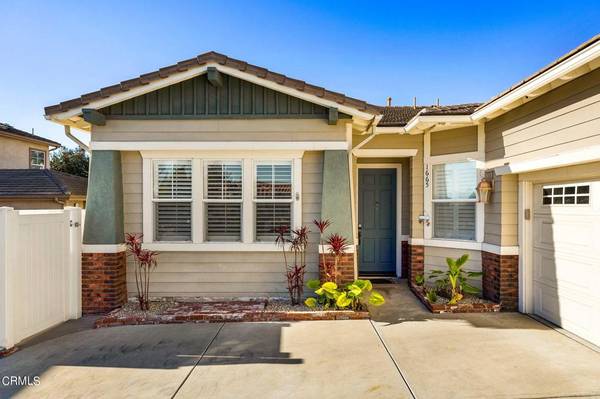$1,000,000
$949,000
5.4%For more information regarding the value of a property, please contact us for a free consultation.
1665 Red Rock AVE Ventura, CA 93004
3 Beds
2 Baths
6,947 Sqft Lot
Key Details
Sold Price $1,000,000
Property Type Single Family Home
Sub Type Single Family Residence
Listing Status Sold
Purchase Type For Sale
Subdivision Groves - 5301
MLS Listing ID V1-10350
Sold Date 03/01/22
Bedrooms 3
Full Baths 2
HOA Y/N No
Year Built 2002
Lot Size 6,947 Sqft
Property Description
Welcome to the model perfect Groves home! This updated property offers a fantastic layout with three bedrooms and an additional office or 4th bedroom option. The spacious and open floor plan has a formal dining/living area; an open kitchen and family room with a beautiful fireplace; primary suite with slider to the backyard, walk-in closet, dual vanity bathroom jetted tub & separate shower; and guest rooms on a separate wing of the home. The chef's kitchen has granite counters, an oversized island, KitchenAid stainless steel appliances, wine cooler and a walk-in pantry. The backyard is beautiful and private with two patio covers, vinyl fencing, built-in fire pit, storage shed, and plenty of room to entertain! Other features include large interior laundry room, recently added air conditioning, epoxy flooring in the garage, and excellent curb appeal! This home shows true pride of ownership, and WILL NOT LAST!
Location
State CA
County Ventura
Area Vc28 - Wells Rd. East To City Limit
Rooms
Ensuite Laundry Laundry Room
Interior
Interior Features Ceiling Fan(s), Crown Molding, High Ceilings, All Bedrooms Down, Main Level Primary, Walk-In Closet(s)
Laundry Location Laundry Room
Heating Central
Cooling Central Air
Flooring Carpet, Laminate, Tile
Fireplaces Type Gas, Raised Hearth
Fireplace Yes
Laundry Laundry Room
Exterior
Garage Driveway, Garage
Garage Spaces 2.0
Garage Description 2.0
Fence Vinyl
Pool None
Community Features Park, Street Lights, Sidewalks
View Y/N No
View None
Porch Concrete
Parking Type Driveway, Garage
Attached Garage Yes
Total Parking Spaces 2
Private Pool No
Building
Lot Description Back Yard, Front Yard
Story One
Entry Level One
Sewer Public Sewer
Water Public
Level or Stories One
Others
Senior Community No
Acceptable Financing Cash, Conventional
Listing Terms Cash, Conventional
Financing Conventional
Special Listing Condition Standard, Trust
Lease Land No
Read Less
Want to know what your home might be worth? Contact us for a FREE valuation!

Our team is ready to help you sell your home for the highest possible price ASAP

Bought with Carolyn Triebold • Dilbeck Estates






