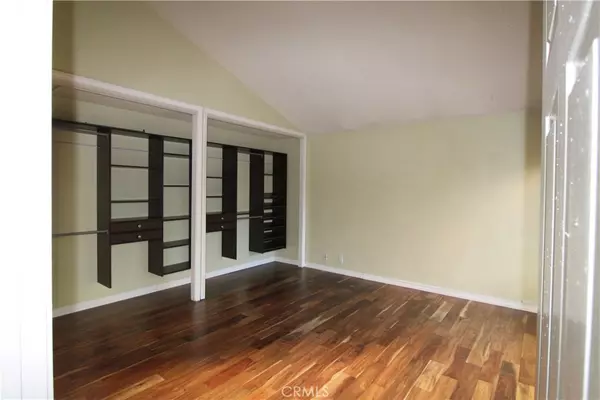$698,015
$699,900
0.3%For more information regarding the value of a property, please contact us for a free consultation.
2149 Barclay CT Santa Ana, CA 92701
2 Beds
3 Baths
1,134 SqFt
Key Details
Sold Price $698,015
Property Type Single Family Home
Sub Type Single Family Residence
Listing Status Sold
Purchase Type For Sale
Square Footage 1,134 sqft
Price per Sqft $615
Subdivision ,Shady Lane
MLS Listing ID PW21256161
Sold Date 01/14/22
Bedrooms 2
Full Baths 2
Half Baths 1
Condo Fees $110
HOA Fees $110/mo
HOA Y/N Yes
Year Built 1977
Lot Size 3,998 Sqft
Property Description
WELCOME TO THE BEAUTIFUL SHADY LANE COMPLEX WITH JUST 52 HOMES, NICE LOCATION IN THE BACK OF THE COMPLEX, PROPERTY HAS SOME REMODELING, FEATURES INCLUDE HARDWOOD FLOORS, GRANITE COUNTERS, COULD BE CONSIDERED TWO MASTERS EACH HAVING THEIR OWN BATHROOM, FRONT BEDROOM WITH ATTACHED BATH HAS SMALL VANITY AND STALL SHOWER, SECOND BEDROOM HAS DUAL SINKS SEPARATE TUB AND SHOWER, BOTH CLOSETS HAVE CLOSET ORGANIZERS AND NO CLOSET DOORS, TWO CAR GARAGE WITH DIRECT ACCESS, LAUNDRY IS IN GARAGE, NICE PATIO AREA, ASSOCIATION FEATURES BEAUTIFUL POOL, SPA AND LOVELY GRASSY AREA
Location
State CA
County Orange
Area 70 - Santa Ana North Of First
Zoning R-1
Rooms
Main Level Bedrooms 2
Interior
Interior Features Beamed Ceilings, Breakfast Bar, Built-in Features, Block Walls, Cathedral Ceiling(s), Granite Counters, High Ceilings, Open Floorplan, All Bedrooms Down, Bedroom on Main Level, Main Level Primary, Primary Suite
Heating Central, Forced Air
Cooling Central Air
Flooring Wood
Fireplaces Type Gas, Gas Starter, Living Room
Fireplace Yes
Appliance Dishwasher, Free-Standing Range, Disposal, Gas Range
Laundry In Garage
Exterior
Parking Features Door-Multi, Garage, Guest, No Driveway
Garage Spaces 2.0
Garage Description 2.0
Pool Association
Community Features Street Lights, Suburban
Amenities Available Pool, Spa/Hot Tub
View Y/N No
View None
Porch Concrete, Patio
Attached Garage Yes
Total Parking Spaces 2
Private Pool No
Building
Lot Description Front Yard, Sprinklers In Front, Sprinkler System, Yard, Zero Lot Line
Story 1
Entry Level One
Sewer Public Sewer, Sewer Tap Paid
Water Public
Architectural Style Patio Home
Level or Stories One
New Construction No
Schools
Elementary Schools Guin Foss
Middle Schools Columbus Tustin
High Schools Foothill
School District Tustin Unified
Others
HOA Name SHADY LANE
Senior Community No
Tax ID 40013216
Acceptable Financing Cash, Cash to New Loan, Conventional, FHA, VA Loan
Listing Terms Cash, Cash to New Loan, Conventional, FHA, VA Loan
Financing Cash to New Loan
Special Listing Condition Standard
Lease Land No
Read Less
Want to know what your home might be worth? Contact us for a FREE valuation!

Our team is ready to help you sell your home for the highest possible price ASAP

Bought with Donna Indge • Seven Gables Real Estate





