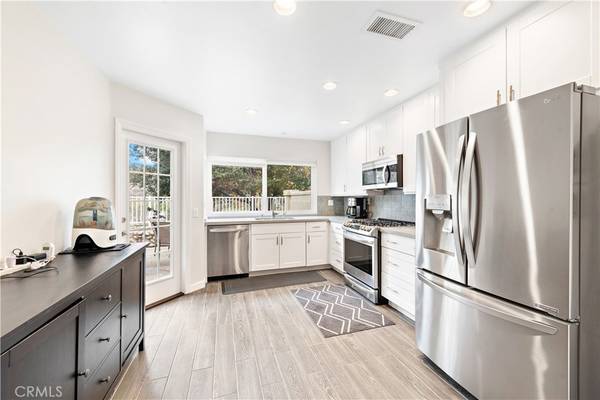$807,000
$699,000
15.5%For more information regarding the value of a property, please contact us for a free consultation.
7 Fuente Rancho Santa Margarita, CA 92688
2 Beds
3 Baths
3,001 Sqft Lot
Key Details
Sold Price $807,000
Property Type Townhouse
Sub Type Townhouse
Listing Status Sold
Purchase Type For Sale
Subdivision Tierra Linda (Tli)
MLS Listing ID OC21263888
Sold Date 01/11/22
Bedrooms 2
Full Baths 2
Half Baths 1
Condo Fees $355
Construction Status Turnkey
HOA Fees $355/mo
HOA Y/N Yes
Year Built 1991
Lot Size 3,001 Sqft
Property Description
A beautiful, well-appointed dual master townhome that is conveniently situated in the highly sought-after golf course community of Tierra Linda.
Offering EXPANSIVE wilderness and canyon views and encompassing almost 1,500 square feet of generous living space, this warm and inviting residence offers an open and spacious floor plan with countless upgrades and an abundance of windows creating a bright and sunny ambiance throughout this wonderful home.
Featuring an oversized gourmet kitchen with stainless steel appliances, quartz countertops with a beautiful designer tile backsplash, white shaker cabinets, and stainless steel Elkay sink.
Additional highlights include open concept family room with cathedral ceilings, cozy fireplace, porcelain tile flooring, and custom window coverings. Upstairs boasts generous sized bedrooms with vaulted ceilings, and newly remodeled luxurious spa like master bath that feels like your own private retreat.
Sliding doors lead to an awesome fully enclosed patio with endless views and privacy that truly provides for an exceptional indoor/outdoor living experience.
Low taxes, highly rated schools, association pool, spa and barbeque, plus access to the RSM Beach Club, multiple community pools, tennis
courts parks and so much more! Just a block away is the Tijeras Creek Golf Course. This is a must see!!
Location
State CA
County Orange
Area R2 - Rancho Santa Margarita Central
Rooms
Ensuite Laundry In Garage
Interior
Interior Features Breakfast Area, Cathedral Ceiling(s), Separate/Formal Dining Room, High Ceilings, Open Floorplan, Recessed Lighting, Wired for Data, All Bedrooms Up, Multiple Primary Suites, Primary Suite, Walk-In Closet(s)
Laundry Location In Garage
Heating Central
Cooling Central Air
Flooring Tile
Fireplaces Type Family Room, Gas
Fireplace Yes
Appliance Dishwasher, Electric Range, Disposal, Gas Range, Gas Water Heater, Microwave, Vented Exhaust Fan, Water Heater
Laundry In Garage
Exterior
Garage Direct Access, Driveway, Garage
Garage Spaces 2.0
Garage Description 2.0
Fence Stucco Wall, Wrought Iron
Pool Association
Community Features Biking, Curbs, Foothills, Fishing, Golf, Gutter(s), Hiking, Park, Storm Drain(s), Street Lights, Sidewalks
Utilities Available Cable Available, Electricity Available, Electricity Connected, Natural Gas Available, Natural Gas Connected, Phone Available, Sewer Available, Sewer Connected, Water Available, Water Connected
Amenities Available Sport Court, Dog Park, Outdoor Cooking Area, Barbecue, Picnic Area, Playground, Pool, Spa/Hot Tub, Trail(s)
View Y/N Yes
View Neighborhood
Roof Type Spanish Tile
Accessibility None
Porch Concrete, Enclosed, Patio
Parking Type Direct Access, Driveway, Garage
Attached Garage Yes
Total Parking Spaces 2
Private Pool No
Building
Story 2
Entry Level Two
Foundation Slab
Sewer Public Sewer, Sewer Tap Paid
Water Public
Architectural Style Spanish
Level or Stories Two
New Construction No
Construction Status Turnkey
Schools
Elementary Schools Arroyo Vista
High Schools Tesoro
School District Capistrano Unified
Others
HOA Name Tierra Linda
Senior Community No
Tax ID 93808013
Security Features Carbon Monoxide Detector(s),Smoke Detector(s)
Acceptable Financing Cash, Cash to New Loan, Conventional
Listing Terms Cash, Cash to New Loan, Conventional
Financing Cash to New Loan
Special Listing Condition Standard
Lease Land No
Read Less
Want to know what your home might be worth? Contact us for a FREE valuation!

Our team is ready to help you sell your home for the highest possible price ASAP

Bought with Pam Fecher • First Team Real Estate






