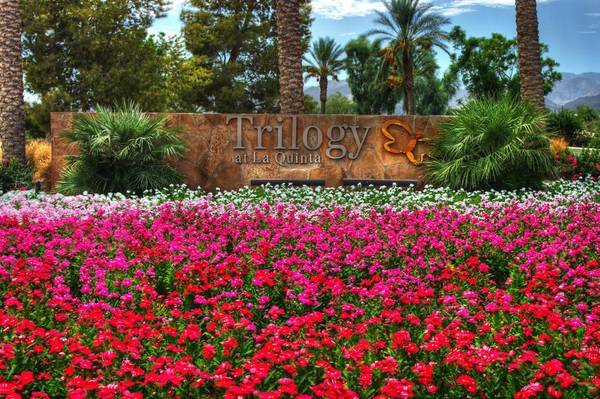$610,000
$619,000
1.5%For more information regarding the value of a property, please contact us for a free consultation.
81667 Prism DR La Quinta, CA 92253
2 Beds
3 Baths
7,840 Sqft Lot
Key Details
Sold Price $610,000
Property Type Single Family Home
Sub Type Single Family Residence
Listing Status Sold
Purchase Type For Sale
Subdivision Trilogy
MLS Listing ID 219066963DA
Sold Date 11/16/21
Bedrooms 2
Full Baths 2
Half Baths 1
Condo Fees $386
Construction Status Updated/Remodeled
HOA Fees $386/mo
HOA Y/N Yes
Year Built 2004
Lot Size 7,840 Sqft
Acres 0.18
Property Description
Experience a peaceful and relaxing lifestyle at the 55+ Trilogy La Quinta. The newly remodeled open concept Cassius plan affords you 2091 sq.ft., including 2 BD/2.5BA, den/office, formal dining, crown molding and plantation shutters. The home interior and exterior has been recently painted with trendy soft grays/whites. The living area features a gas fireplace, built-in entertainment center with lights/shelves, and views of patio and rock waterfall. A Chef's kitchen has all new stainless steel appliances, slab granite counters, kitchen island with bar seating of four, walk-in pantry, and spacious breakfast area. Large master suite features a French door leading to the back patio, an en suite bath with dual vanities, marble counters and shower, and walk-in closet. Guest bedroom features privacy and a full bath. Beautiful covered patio with a mountain view, rock waterfall, and lush landscaping views. Garage features new epoxy floor and a golf cart garage. home is offered Turnkey furnished with majority of furnishings very new. Home is in pristine condition and waiting for that special couple to move in ! Buyers to pay Trilogy Community Enhancement fee of .5% (.005) of purchase price.
Location
State CA
County Riverside
Area 313 - La Quinta South Of Hwy 111
Rooms
Ensuite Laundry Laundry Room
Interior
Interior Features Breakfast Bar, Crown Molding, Separate/Formal Dining Room, Furnished, High Ceilings, Open Floorplan, Pull Down Attic Stairs, Bedroom on Main Level, Main Level Primary, Primary Suite, Walk-In Closet(s)
Laundry Location Laundry Room
Heating Forced Air, Natural Gas
Cooling Central Air
Flooring Carpet, Tile
Fireplaces Type Family Room, Gas
Fireplace Yes
Appliance Convection Oven, Dishwasher, Electric Oven, Gas Cooktop, Disposal, Gas Water Heater, Microwave, Refrigerator, Range Hood, Self Cleaning Oven, Vented Exhaust Fan, Water To Refrigerator
Laundry Laundry Room
Exterior
Garage Driveway, Garage, Golf Cart Garage, Garage Door Opener, On Street
Garage Spaces 2.0
Garage Description 2.0
Fence Block
Community Features Golf, Gated
Utilities Available Cable Available
Amenities Available Bocce Court, Billiard Room, Clubhouse, Fitness Center, Fire Pit, Golf Course, Game Room, Lake or Pond, Meeting Room, Meeting/Banquet/Party Room, Barbecue, Pet Restrictions, Security, Tennis Court(s), Cable TV
View Y/N Yes
View Mountain(s)
Roof Type Clay
Porch Concrete, Covered
Parking Type Driveway, Garage, Golf Cart Garage, Garage Door Opener, On Street
Attached Garage Yes
Total Parking Spaces 6
Private Pool No
Building
Lot Description Back Yard, Front Yard, Lawn, Landscaped, Planned Unit Development, Paved, Sprinkler System
Story 1
Foundation Slab
Architectural Style Traditional
New Construction No
Construction Status Updated/Remodeled
Others
HOA Name Trilogy La Quinta HOA
Senior Community Yes
Tax ID 764380041
Security Features Gated Community,24 Hour Security,Security Lights
Acceptable Financing Cash, Cash to New Loan
Listing Terms Cash, Cash to New Loan
Financing Cash to Loan
Special Listing Condition Standard
Lease Land No
Read Less
Want to know what your home might be worth? Contact us for a FREE valuation!

Our team is ready to help you sell your home for the highest possible price ASAP

Bought with Susan Farris • Berkshire Hathaway HomeServices California Properties






