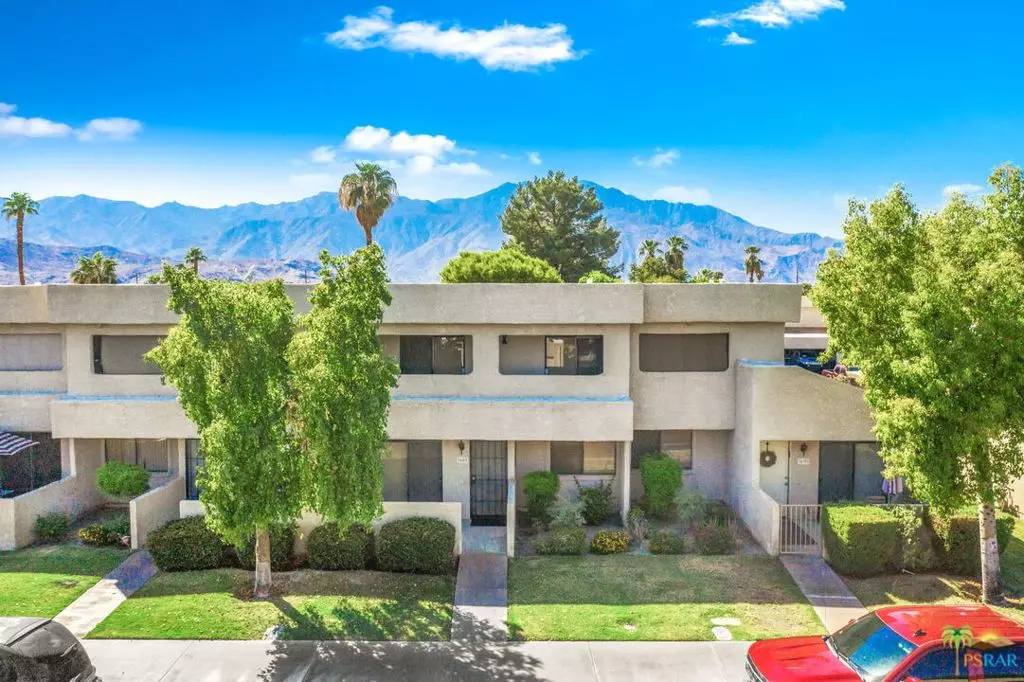$277,500
$264,900
4.8%For more information regarding the value of a property, please contact us for a free consultation.
34401 Denise WAY Rancho Mirage, CA 92270
3 Beds
2 Baths
1,218 SqFt
Key Details
Sold Price $277,500
Property Type Condo
Sub Type Condominium
Listing Status Sold
Purchase Type For Sale
Square Footage 1,218 sqft
Price per Sqft $227
Subdivision Rancho Mirage Resort
MLS Listing ID 21787588
Sold Date 11/05/21
Bedrooms 3
Full Baths 2
Condo Fees $330
HOA Fees $330/mo
HOA Y/N Yes
Year Built 1983
Lot Size 1,306 Sqft
Property Description
This 3 bedroom/2 bathroom, two story condo includes two patios -- one that is private between the property and the garage, and one that is open in the front -- as well as an east-facing balcony that is accessible from the two upper bedrooms. One of the bedrooms and bathrooms is on the main floor, while the other 2 bedrooms and bathroom are located on the second floor. The large 2 car garage is located off of the private patio and is where the washer/dryer hook-ups are located. The Rancho Mirage Resort is a gated community with 2 pools, 3 spas, and 3 tennis courts. You are close to shopping, entertainment and restaurants, and within walking distance of Nellie Coffman middle school and Cathedral City high school.
Location
State CA
County Riverside
Area 321 - Rancho Mirage
Zoning PUDB
Interior
Heating Central
Cooling Central Air
Flooring Carpet, Tile
Fireplaces Type None
Furnishings Unfurnished
Fireplace No
Appliance Dishwasher, Disposal, Microwave, Refrigerator
Laundry In Garage
Exterior
Garage Door-Multi, Garage, Garage Door Opener
Garage Spaces 2.0
Garage Description 2.0
Pool Community, Association
Community Features Gated, Pool
Amenities Available Pool, Spa/Hot Tub, Tennis Court(s)
View Y/N Yes
View Mountain(s)
Porch Enclosed, Open, Patio
Attached Garage No
Total Parking Spaces 2
Private Pool No
Building
Story 2
Entry Level Two
Architectural Style Contemporary
Level or Stories Two
New Construction No
Schools
School District Palm Springs Unified
Others
Pets Allowed Yes
Senior Community No
Tax ID 673282037
Security Features Security Gate,Gated Community
Special Listing Condition Standard
Pets Description Yes
Lease Land No
Read Less
Want to know what your home might be worth? Contact us for a FREE valuation!

Our team is ready to help you sell your home for the highest possible price ASAP

Bought with Dale Swanson • Berkshire Hathaway HomeServices California Propert






