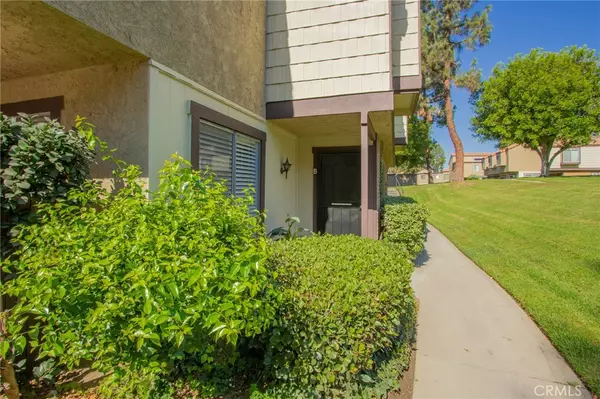$470,000
$410,000
14.6%For more information regarding the value of a property, please contact us for a free consultation.
9336 Mesa Verde DR #B Montclair, CA 91763
3 Beds
3 Baths
1,388 SqFt
Key Details
Sold Price $470,000
Property Type Condo
Sub Type Condominium
Listing Status Sold
Purchase Type For Sale
Square Footage 1,388 sqft
Price per Sqft $338
MLS Listing ID TR21172205
Sold Date 10/28/21
Bedrooms 3
Full Baths 2
Half Baths 1
Condo Fees $295
HOA Fees $295/mo
HOA Y/N Yes
Year Built 1980
Lot Size 1,367 Sqft
Property Description
Don't miss this fully updated condo in a prime central location! Located just across the street from the Montclair mall, you have tons of great restaurants, parks, gyms, schools, and shopping centers just minutes away - not to mention convenient freeway access! This gorgeous 3 bed / 2.5 bath condo has it all. As you walk into the living room, you'll notice the new laminate flooring, the beautiful fireplace, and plenty of space for the whole family to enjoy this cozy home retreat. Get ready to fall in love with the patio just off the dining area that's perfect for the weekend barbecues and leads to the 2-car garage. The second floor of the home boasts of three spacious bedrooms, including the main room that has high vaulted ceilings and a full ensuite bathroom with dual vanities. As a bonus, you have unlimited access to the community's pool, spa, parks, and tennis courts. Make sure to schedule your showing while it's still available! And come experience the true meaning of comfortable living.
Location
State CA
County San Bernardino
Area 685 - Montclair
Zoning R3
Rooms
Ensuite Laundry Inside, Upper Level
Interior
Interior Features All Bedrooms Up
Laundry Location Inside,Upper Level
Heating Central
Cooling Central Air
Fireplaces Type Living Room
Fireplace Yes
Laundry Inside, Upper Level
Exterior
Garage Spaces 2.0
Garage Description 2.0
Pool Community, Association
Community Features Sidewalks, Pool
Amenities Available Pool, Spa/Hot Tub, Tennis Court(s)
View Y/N No
View None
Attached Garage No
Total Parking Spaces 2
Private Pool No
Building
Story 2
Entry Level Two
Sewer Public Sewer
Water Public
Level or Stories Two
New Construction No
Schools
School District Ontario-Montclair
Others
HOA Name Cimarron Oaks II HOA
Senior Community No
Tax ID 1009143580000
Acceptable Financing Cash, Cash to New Loan, Conventional
Listing Terms Cash, Cash to New Loan, Conventional
Financing Conventional
Special Listing Condition Standard
Read Less
Want to know what your home might be worth? Contact us for a FREE valuation!

Our team is ready to help you sell your home for the highest possible price ASAP

Bought with CHASITY BRUGMAN • REALTY ONE GROUP MASTERS






