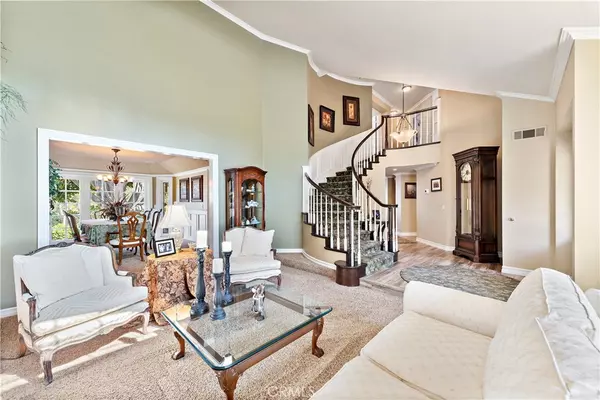$1,550,000
$1,495,000
3.7%For more information regarding the value of a property, please contact us for a free consultation.
9812 Oxbridge CIR North Tustin, CA 92705
4 Beds
3 Baths
3,156 SqFt
Key Details
Sold Price $1,550,000
Property Type Single Family Home
Sub Type SingleFamilyResidence
Listing Status Sold
Purchase Type For Sale
Square Footage 3,156 sqft
Price per Sqft $491
MLS Listing ID OC21173311
Sold Date 10/12/21
Bedrooms 4
Full Baths 3
Condo Fees $477
Construction Status Turnkey
HOA Fees $477/mo
HOA Y/N Yes
Year Built 1986
Lot Size 0.350 Acres
Property Description
This warm, spacious and highly upgraded VIEW home is located in the prestigious, 24 hr. guard-gated Rocking Horse Ridge Estates II community in North Tustin. The Large Corner lot of 1/3 acre is on a prime, single loaded Cul- de-Sac of Only 3 homes. Great location within the community. Close to all amenities, including a Clubhouse the includes a ½ Olympic size pool, 3 lighted tennis courts, 2 racquetball courts, Jacuzzi, weight room, tot lot and basketball court.
Beautiful custom woodworking and cabinetry throughout this home. Completely renovated. Gourmet kitchen offers large center island, stainless steel appliances and granite countertops. Adjacent family room is warm and inviting with Wet Bar for entertaining.
Dramatic entry has a curved staircase, cathedral ceilings, formal living and dining rooms, with custom wainscotting. French doors in the dining room and kitchen lead out to an entertainer’s dream backyard, including BBQ island with refrigerator and spectacular mountain views. Upstairs is a large Primary Bedroom, with a large Primary Full bath. French doors from this room leads to an oversized balcony, which allows the a spectacular view of sunrises over the Saddleback Mountains. Two additional bedrooms and bath, plus a large bonus/media room for the family round out the upstairs. One more bedroom is on the main floor, that can be used a home office, Nanny room, Guest room or your In Laws. Rocking Horse Ridge is a family friendly community and is in the Highly acclaimed Tustin School District.
A gigantic attic storage the size of the 3 car garage is accessed from the Bonus Room. Air Conditioning replaced with Green Energy saving units.
This home is meticulously cared for and turn-key!
Location
State CA
County Orange
Area Nts - North Tustin
Rooms
Main Level Bedrooms 1
Ensuite Laundry ElectricDryerHookup, GasDryerHookup, LaundryRoom
Interior
Interior Features WetBar, BlockWalls, CrownMolding, CathedralCeilings, CofferedCeilings, GraniteCounters, PanelingWainscoting, SunkenLivingRoom, Attic
Laundry Location ElectricDryerHookup,GasDryerHookup,LaundryRoom
Heating Central, ENERGYSTARQualifiedEquipment, NaturalGas
Cooling CentralAir, ENERGYSTARQualifiedEquipment
Flooring Carpet, Tile
Fireplaces Type FamilyRoom, Gas, GasStarter, LivingRoom
Fireplace Yes
Appliance BuiltInRange, Dishwasher, GasCooktop, Disposal, IceMaker, Microwave, Refrigerator, WaterToRefrigerator
Laundry ElectricDryerHookup, GasDryerHookup, LaundryRoom
Exterior
Garage DoorMulti, Garage
Garage Spaces 3.0
Garage Description 3.0
Pool Community, Association
Community Features Curbs, Gutters, HorseTrails, StormDrains, StreetLights, Suburban, Sidewalks, Gated, Pool
Utilities Available CableAvailable, CableConnected, ElectricityConnected, NaturalGasConnected, PhoneAvailable, SewerConnected, WaterConnected
Amenities Available Clubhouse, MeetingBanquetPartyRoom, Pool, Racquetball, Sauna, SpaHotTub, TennisCourts
View Y/N Yes
View Mountains
Roof Type Concrete
Porch Covered
Parking Type DoorMulti, Garage
Attached Garage Yes
Total Parking Spaces 3
Private Pool No
Building
Lot Description ClosetoClubhouse, CornerLot, SprinklersInRear, SprinklersInFront, SprinklersTimer, SprinklerSystem
Faces East
Story 2
Entry Level Two
Foundation Slab
Sewer SewerTapPaid
Water Public
Architectural Style Traditional
Level or Stories Two
New Construction No
Construction Status Turnkey
Schools
Elementary Schools Arroyo
Middle Schools Hewes
High Schools Foothill
School District Tustin Unified
Others
HOA Name The Management Trust
Senior Community No
Tax ID 50364173
Security Features CarbonMonoxideDetectors,GatedCommunity,GatedwithAttendant,Item24HourSecurity,SmokeDetectors
Acceptable Financing Cash, CashtoNewLoan, Conventional
Horse Feature RidingTrail
Listing Terms Cash, CashtoNewLoan, Conventional
Financing Conventional
Special Listing Condition Standard
Lease Land No
Read Less
Want to know what your home might be worth? Contact us for a FREE valuation!

Our team is ready to help you sell your home for the highest possible price ASAP

Bought with Debra Mathison • Berkshire Hathaway HomeService






