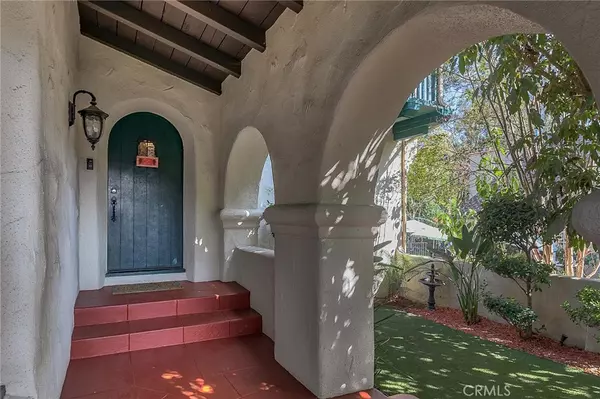$1,950,000
$1,649,000
18.3%For more information regarding the value of a property, please contact us for a free consultation.
1638 Idlewood RD Glendale, CA 91202
4 Beds
3 Baths
2,532 SqFt
Key Details
Sold Price $1,950,000
Property Type Single Family Home
Sub Type Single Family Residence
Listing Status Sold
Purchase Type For Sale
Square Footage 2,532 sqft
Price per Sqft $770
MLS Listing ID BB21186105
Sold Date 10/13/21
Bedrooms 4
Full Baths 2
Three Quarter Bath 1
HOA Y/N No
Year Built 1929
Lot Size 9,230 Sqft
Property Description
This 1929 Spanish style home with pool and spa exudes warmth, character and charm. As you drive up to your new home you will be captivated by the tree-lined street. Step through the archway and immediately notice the covered private patio and linger in the peaceful courtyard. The first level consists of one bedroom and bathroom, a grand living room with three windows that allow plenty of natural light to flow in, one is a large arched window. The living room also features high beamed ceilings, gas fireplace, and hardwood floors. The formal dining room with arched entry leads you to the kitchen located at the back of the house. The eat-in kitchen with views to the backyard provides easy access to the spacious and entertaining yard with large covered patio and deck, outdoor counter top with gas grill & refrigerator, seating area to socialize with family and friends. As a bonus, the finished garage has a workshop area, and bonus room that is currently being used as an office. The second level consists of the master suite with bathroom, office space, enclosed patio with peekaboo views of the mountains, and two bedrooms and one bathroom. Located in the prime area of North West Glendale hills. A few blocks away you can find yourself at Coffee Commissary in Kenneth Village or begin a hike at Brand Park.
Location
State CA
County Los Angeles
Area 626 - Glendale-Northwest
Rooms
Main Level Bedrooms 1
Ensuite Laundry Inside
Interior
Interior Features Beamed Ceilings, Balcony, Granite Counters, High Ceilings, Recessed Lighting, Tile Counters, Bedroom on Main Level
Laundry Location Inside
Heating Central
Cooling Central Air
Flooring Tile, Wood
Fireplaces Type Gas
Fireplace Yes
Appliance Dishwasher, Gas Range, Refrigerator
Laundry Inside
Exterior
Exterior Feature Barbecue
Garage Driveway, Garage, Off Street
Garage Spaces 2.0
Garage Description 2.0
Fence Privacy, Wood, Wire
Pool In Ground, Private, Salt Water
Community Features Biking, Foothills, Hiking, Mountainous, Park, Street Lights, Sidewalks
Utilities Available Sewer Connected
View Y/N Yes
View Mountain(s), Neighborhood
Roof Type Tile
Porch Covered, Deck, Patio
Parking Type Driveway, Garage, Off Street
Attached Garage No
Total Parking Spaces 2
Private Pool Yes
Building
Lot Description 0-1 Unit/Acre
Story 2
Entry Level Two
Sewer Public Sewer
Water Public
Architectural Style Spanish
Level or Stories Two
New Construction No
Schools
School District Glendale Unified
Others
Senior Community No
Tax ID 5629012006
Acceptable Financing Cash, Cash to Existing Loan, Cash to New Loan, Conventional
Listing Terms Cash, Cash to Existing Loan, Cash to New Loan, Conventional
Financing Conventional
Special Listing Condition Standard
Lease Land No
Read Less
Want to know what your home might be worth? Contact us for a FREE valuation!

Our team is ready to help you sell your home for the highest possible price ASAP

Bought with Claudia Flores • Keller Williams Beverly Hills






