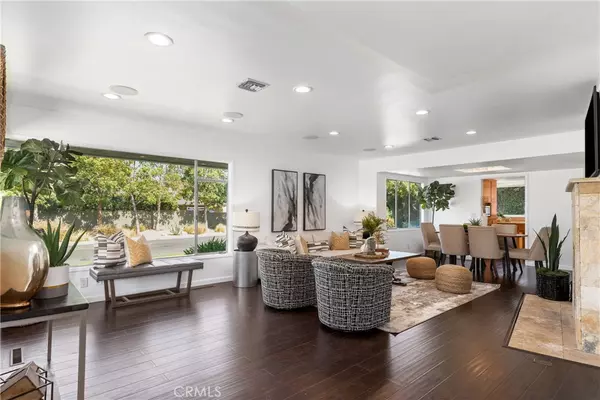$1,275,000
$1,200,000
6.3%For more information regarding the value of a property, please contact us for a free consultation.
2111 La Colina DR North Tustin, CA 92705
4 Beds
4 Baths
2,460 SqFt
Key Details
Sold Price $1,275,000
Property Type Single Family Home
Sub Type SingleFamilyResidence
Listing Status Sold
Purchase Type For Sale
Square Footage 2,460 sqft
Price per Sqft $518
MLS Listing ID PW21149064
Sold Date 10/13/21
Bedrooms 4
Full Baths 3
Half Baths 1
HOA Y/N No
Year Built 1957
Lot Size 0.275 Acres
Property Description
2111 La Colina Drive, North Tustin, CA 92705 4 Beds or 3.5 Beds + Bonus Room 3.5 Baths 2,460 Sq. Ft. 0.28 Acres Built in 1957 Offered at $1,200,000 This charming North Tustin home sits on 0.28 acres and boasts 2,460 square feet of living space on one single level with mid-century modern influences. The entertainer’s floor plan offers an abundance of open living space with a combination living and dining room, a galley-style kitchen, a family room, 4 generous bedrooms & 3.5 baths. One bedroom and bath are currently attached to the master bedroom and can be closed off to create a private entrance ADU or can easily be used as a bonus room or office if desired. The living and dining room offer walls of glass with a fireplace and front yard views. The kitchen opens to a comfortable family room with a built-in desk, handsome custom storage cabinets, a wet bar plus patio doors for ease of access to the beautiful backyard which features entertaining patios, a grass yard, an in-ground spa, privacy trees and modern landscaping. Fresh interior and exterior paint, a new HVAC system, new electrical panel, updated electrical switches and LED recessed lights, a surround sound system, a two-car garage wired for an electric vehicle and award-winning Tustin schools add to the home’s appeal. This special property awaits the most discerning buyer to call this home their own. Welcome home!
Location
State CA
County Orange
Area Nts - North Tustin
Rooms
Main Level Bedrooms 4
Ensuite Laundry Inside, LaundryRoom
Interior
Interior Features BeamedCeilings, CeilingFans, RecessedLighting, Unfurnished, WiredforSound, AllBedroomsDown, BedroomonMainLevel, MainLevelMaster, WalkInClosets
Laundry Location Inside,LaundryRoom
Heating Central
Cooling CentralAir
Fireplaces Type FamilyRoom
Fireplace Yes
Appliance DoubleOven, Dishwasher, GasCooktop, RangeHood
Laundry Inside, LaundryRoom
Exterior
Garage Garage
Garage Spaces 2.0
Garage Description 2.0
Pool None
Community Features Curbs, Sidewalks
View Y/N No
View None
Porch Patio
Parking Type Garage
Attached Garage Yes
Total Parking Spaces 2
Private Pool No
Building
Lot Description Item01UnitAcre, BackYard, FrontYard, Lawn, Yard
Story 1
Entry Level One
Sewer PublicSewer
Water Public
Level or Stories One
New Construction No
Schools
Elementary Schools Red Hill
Middle Schools Hewes
High Schools Foothill
School District Tustin Unified
Others
Senior Community No
Tax ID 10433304
Acceptable Financing Cash, CashtoNewLoan
Listing Terms Cash, CashtoNewLoan
Financing Conventional
Special Listing Condition Standard
Lease Land No
Read Less
Want to know what your home might be worth? Contact us for a FREE valuation!

Our team is ready to help you sell your home for the highest possible price ASAP

Bought with Patti Trevino • Legacy 15 Real Estate Brokers






