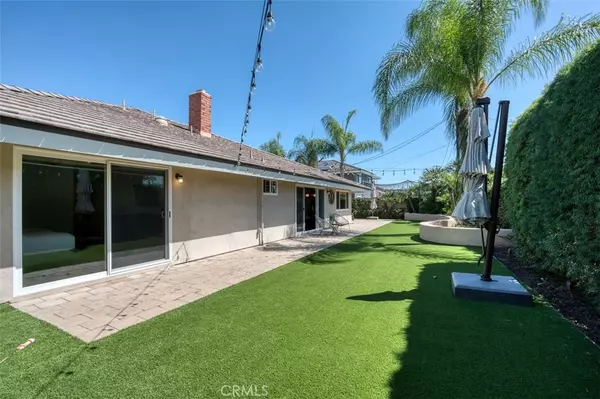$1,360,000
$1,275,000
6.7%For more information regarding the value of a property, please contact us for a free consultation.
17512 Orange Tree LN North Tustin, CA 92780
4 Beds
3 Baths
2,755 SqFt
Key Details
Sold Price $1,360,000
Property Type Single Family Home
Sub Type SingleFamilyResidence
Listing Status Sold
Purchase Type For Sale
Square Footage 2,755 sqft
Price per Sqft $493
MLS Listing ID NP21190519
Sold Date 10/06/21
Bedrooms 4
Full Baths 1
Half Baths 1
Three Quarter Bath 1
Construction Status UpdatedRemodeled
HOA Y/N No
Year Built 1964
Lot Size 10,371 Sqft
Property Description
This is a not to be missed expansive single story ranch on a bright and cheerful 10k+ sq ft corner lot in a prime North Tustin neighborhood. As you approach, take note of the spacious street and classic curb appeal with an inviting entry and a large welcoming foyer. The light filled interior of approximately 2755 square feet showcases low maintenance engineered wood floors, plantation shutters and recessed lighting. The generous family room with custom built-in cabinetry and one of 2 stone accented fireplaces flows seamlessly to the private yard and renovated kitchen. The heart of the home boasts stainless steel appliances including a 6 burner gas range and granite counters. The 4 bedrooms are spacious with an enormous amount of storage in this home! All 3 bathrooms have been updated making this property ready and waiting for its new owner. The yard has lush accent foliage and palm trees with an ideal patio for BBQs. The artificial turf keeps those water bills to a minimum while looking good year round! A 3 car garage and remodeled laundry room completes the package! Close to freeways, shopping and Old Town Tustin shops and restaurants. 17512 Orange Tree scores well on all fronts!
Location
State CA
County Orange
Area Nts - North Tustin
Rooms
Main Level Bedrooms 4
Ensuite Laundry LaundryRoom
Interior
Interior Features BlockWalls, GraniteCounters
Laundry Location LaundryRoom
Heating ForcedAir
Cooling CentralAir
Fireplaces Type FamilyRoom, LivingRoom
Fireplace Yes
Appliance BuiltInRange, DoubleOven, Dishwasher, Microwave
Laundry LaundryRoom
Exterior
Garage DirectAccess, Driveway, Garage
Garage Spaces 3.0
Garage Description 3.0
Fence Block
Pool None
Community Features Sidewalks
View Y/N No
View None
Porch Patio
Parking Type DirectAccess, Driveway, Garage
Attached Garage Yes
Total Parking Spaces 3
Private Pool No
Building
Lot Description BackYard, FrontYard, Ranch
Story One
Entry Level One
Foundation Slab
Sewer PublicSewer
Water Public
Architectural Style Ranch
Level or Stories One
New Construction No
Construction Status UpdatedRemodeled
Schools
Elementary Schools Guin Foss
Middle Schools Columbus Tustin
High Schools Foothill
School District Tustin Unified
Others
Senior Community No
Tax ID 40101301
Security Features CarbonMonoxideDetectors,SmokeDetectors
Acceptable Financing CashtoNewLoan
Listing Terms CashtoNewLoan
Financing Cash
Special Listing Condition Standard
Lease Land No
Read Less
Want to know what your home might be worth? Contact us for a FREE valuation!

Our team is ready to help you sell your home for the highest possible price ASAP

Bought with Sally Picciuto • Seven Gables Real Estate






