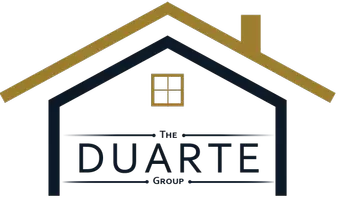$1,845,000
$1,795,000
2.8%For more information regarding the value of a property, please contact us for a free consultation.
374 S Pablo DR Palm Springs, CA 92262
3 Beds
3 Baths
2,201 SqFt
Key Details
Sold Price $1,845,000
Property Type Single Family Home
Sub Type Single Family Residence
Listing Status Sold
Purchase Type For Sale
Square Footage 2,201 sqft
Price per Sqft $838
Subdivision Tennis Club
MLS Listing ID 219066335PS
Sold Date 10/05/21
Bedrooms 3
Full Baths 1
Three Quarter Bath 2
HOA Y/N No
Year Built 1945
Lot Size 9,147 Sqft
Property Description
Looking for a destination that feels a world away, no passport required? This charming Spanish Hacienda is tucked away on a quiet street in the Historic Tennis Club neighborhood. Once inside the entry gates you will find ultra-private luxury with old world charm and character. Native landscaping attracts the butterflies and hummingbirds as you relax by the sparkling pool in the front yard, taking advantage of the magnificent views of the San Jacinto Mountains and blue sky beyond. The home surrounds a magical inner courtyard that flows seamlessly from indoors to the covered patios with outdoor living space. Great separation of two primary suites and an open kitchen perfect for the gourmet chef. This is a true oasis in the desert - a quick walk to the heart of the village of Palm Springs.
Location
State CA
County Riverside
Area 332 - Central Palm Springs
Interior
Interior Features Beamed Ceilings, Breakfast Bar, Built-in Features, Dry Bar, Separate/Formal Dining Room, Partially Furnished, Recessed Lighting, Bar, All Bedrooms Down
Heating Central, Forced Air, Fireplace(s)
Cooling Central Air
Flooring Concrete
Fireplaces Type Living Room, Masonry, Wood Burning
Fireplace Yes
Appliance Dishwasher, Disposal, Gas Range, Gas Water Heater, Ice Maker, Microwave, Refrigerator, Range Hood, Vented Exhaust Fan
Laundry Laundry Closet, Outside
Exterior
Garage Attached Carport, Covered, Driveway, Garage, Garage Door Opener, Side By Side, Tandem
Garage Spaces 1.0
Carport Spaces 2
Garage Description 1.0
Fence Stucco Wall, Wood, Wrought Iron
Pool Gunite, Electric Heat, In Ground, Private, Salt Water
View Y/N Yes
View Mountain(s), Pool
Roof Type Clay
Porch Brick, Covered, Wrap Around
Parking Type Attached Carport, Covered, Driveway, Garage, Garage Door Opener, Side By Side, Tandem
Attached Garage Yes
Total Parking Spaces 8
Private Pool Yes
Building
Lot Description Drip Irrigation/Bubblers, Landscaped, Level, Paved, Sprinklers Timer
Story 1
Entry Level One
Foundation Slab
Architectural Style Mediterranean, Spanish
Level or Stories One
New Construction No
Others
Senior Community No
Tax ID 513182017
Acceptable Financing Cash, Conventional
Listing Terms Cash, Conventional
Financing Cash
Special Listing Condition Standard
Lease Land No
Read Less
Want to know what your home might be worth? Contact us for a FREE valuation!

Our team is ready to help you sell your home for the highest possible price ASAP

Bought with Sandra Quinn • Berkshire Hathaway HomeServices California Properties


