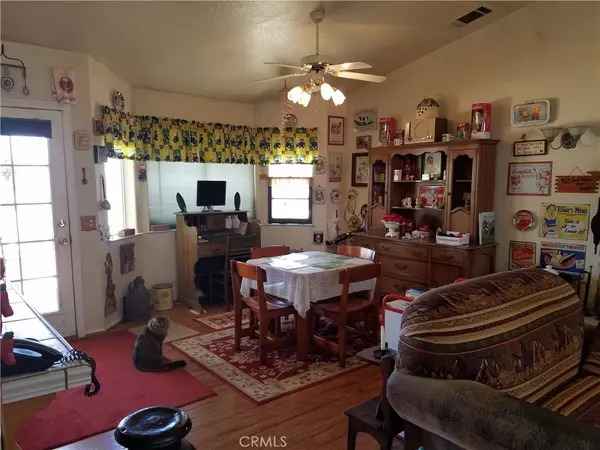$362,500
$370,000
2.0%For more information regarding the value of a property, please contact us for a free consultation.
630 Sacramento RD Pinon Hills, CA 92372
3 Beds
2 Baths
1,361 SqFt
Key Details
Sold Price $362,500
Property Type Single Family Home
Sub Type Single Family Residence
Listing Status Sold
Purchase Type For Sale
Square Footage 1,361 sqft
Price per Sqft $266
MLS Listing ID CV21150722
Sold Date 09/30/21
Bedrooms 3
Full Baths 2
Construction Status Turnkey
HOA Y/N No
Year Built 1998
Lot Size 2.010 Acres
Property Description
Got solar? This 2 acre Pinon Hills home has 30 solar panels bought and paid for…. If you want to pay less than $10 a month for your
electricity then this is the home for you. 3 bedroom, 2 bathroom home with 2 car garage, indoor laundry and tons of extras. The
entire property is fenced and there are several out buildings that stay with the property. Turnkey. Just bring your furniture. Make
this one a must see…
Location
State CA
County San Bernardino
Area Pinh - Pinon Hills
Zoning PH/RL
Rooms
Other Rooms Outbuilding, Shed(s), Storage, Workshop
Main Level Bedrooms 3
Ensuite Laundry Inside, Laundry Room
Interior
Interior Features Cathedral Ceiling(s), High Ceilings, Pantry, All Bedrooms Down, Bedroom on Main Level, Main Level Master, Workshop
Laundry Location Inside,Laundry Room
Heating Central, Forced Air, Pellet Stove
Cooling Central Air
Flooring Carpet, Tile
Fireplaces Type Pellet Stove
Fireplace Yes
Appliance Dishwasher, Free-Standing Range, Disposal, Microwave, Propane Range, Water Heater
Laundry Inside, Laundry Room
Exterior
Garage Boat, Concrete, Door-Multi, Direct Access, Driveway Level, Driveway, Garage Faces Front, Garage, Garage Door Opener, Gated, Paved, RV Potential, RV Access/Parking, One Space
Garage Spaces 2.0
Garage Description 2.0
Fence Chain Link
Pool None
Community Features Rural
Utilities Available Electricity Connected, Propane, Water Connected
View Y/N Yes
View Desert, Mountain(s)
Roof Type Concrete,Tile
Accessibility None
Porch Concrete, Covered
Parking Type Boat, Concrete, Door-Multi, Direct Access, Driveway Level, Driveway, Garage Faces Front, Garage, Garage Door Opener, Gated, Paved, RV Potential, RV Access/Parking, One Space
Attached Garage Yes
Total Parking Spaces 52
Private Pool No
Building
Lot Description Back Yard, Corner Lot, Front Yard, Horse Property, Lot Over 40000 Sqft, Level
Faces South
Story 1
Entry Level One
Foundation Slab
Sewer Septic Tank
Water Public
Architectural Style Traditional
Level or Stories One
Additional Building Outbuilding, Shed(s), Storage, Workshop
New Construction No
Construction Status Turnkey
Schools
School District Snowline Joint Unified
Others
Senior Community No
Tax ID 3099191090000
Security Features Carbon Monoxide Detector(s),Smoke Detector(s)
Acceptable Financing Cash, Cash to New Loan, Conventional, FHA, Submit
Horse Property Yes
Listing Terms Cash, Cash to New Loan, Conventional, FHA, Submit
Financing FHA
Special Listing Condition Standard
Lease Land No
Read Less
Want to know what your home might be worth? Contact us for a FREE valuation!

Our team is ready to help you sell your home for the highest possible price ASAP

Bought with NATASHA AASADORE • Dilbeck Real Estate






