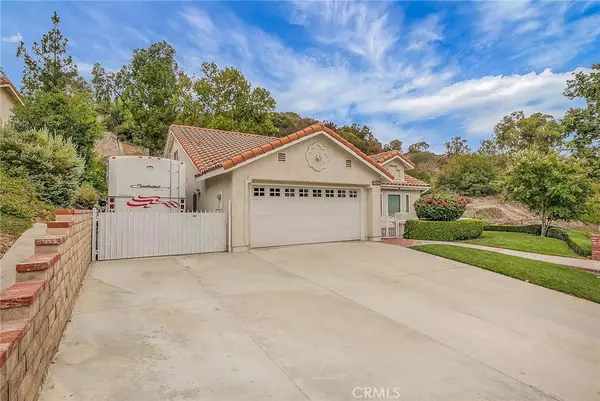$815,000
$815,000
For more information regarding the value of a property, please contact us for a free consultation.
24852 Sagecrest CIR Stevenson Ranch, CA 91381
4 Beds
2 Baths
1,978 SqFt
Key Details
Sold Price $815,000
Property Type Single Family Home
Sub Type SingleFamilyResidence
Listing Status Sold
Purchase Type For Sale
Square Footage 1,978 sqft
Price per Sqft $412
Subdivision Sunset Point (Snpt)
MLS Listing ID SR21177904
Sold Date 09/29/21
Bedrooms 4
Full Baths 2
Construction Status Turnkey
HOA Y/N No
Year Built 1988
Lot Size 0.460 Acres
Property Description
This great Sunset Point listing is not the regular 1728 sq ft one-story model. The owner has put in an unpermitted but incredible bedroom/office/playroom upstairs that WAS the huge attic space. It's complete with carpet, ceiling fan, large closet, and recessed lighting. It's for those of you that need a little more sq ft. Sunset point is a popular tract because of its proximity to the San Fernando Valley and the fact that there are no Mello Roos taxes AND no HOA. This great model has an open floorplan, dual pane windows, an upgraded kitchen with a breakfast counter, a trash compactor, recessed lighting, and cathedral ceilings. There is also a dining area off the kitchen. The home has the master bedroom downstairs with ceiling fans, mirrored wardrobe, a custom bathroom, and 2 more great bedrooms down the hall. The backyard has a covered patio, 3 ceiling fans, built-in BBQ, custom lighting, and is ZEN LIKE!!! This home is perfect for someone that wants to park their RV along the side of the home and have a room upstairs that their kids or grandkids can go play!!!
Location
State CA
County Los Angeles
Area Sosr - South Stevenson Ranch
Zoning LCRPD11.4U*
Rooms
Main Level Bedrooms 3
Interior
Interior Features BlockWalls, CeilingFans, CathedralCeilings, GraniteCounters, HighCeilings, OpenFloorplan, RecessedLighting, BedroomonMainLevel, MainLevelMaster
Heating Central
Cooling CentralAir
Flooring Tile
Fireplaces Type FamilyRoom, Gas
Fireplace Yes
Appliance BuiltInRange, Dishwasher, ElectricCooktop, ElectricRange, Disposal, TrashCompactor, WaterHeater
Laundry Inside, LaundryRoom
Exterior
Exterior Feature Barbecue, RainGutters
Parking Features DirectAccess, DoorSingle, Driveway, Garage, GarageDoorOpener, Paved, RVAccessParking
Garage Spaces 2.0
Garage Description 2.0
Pool None
Community Features Biking, Curbs, Gutters, StreetLights, Suburban, Sidewalks
View Y/N Yes
View Mountains
Roof Type Tile
Porch Covered, Wood
Attached Garage Yes
Total Parking Spaces 2
Private Pool No
Building
Lot Description FrontYard, Lawn, Landscaped, SprinklerSystem, Yard
Story 1
Entry Level Two
Foundation Slab
Sewer PublicSewer
Water Public
Level or Stories Two
New Construction No
Construction Status Turnkey
Schools
School District William S. Hart Union
Others
Senior Community No
Tax ID 2826041034
Security Features SmokeDetectors
Acceptable Financing Conventional
Listing Terms Conventional
Financing Cash
Special Listing Condition Trust
Lease Land No
Read Less
Want to know what your home might be worth? Contact us for a FREE valuation!

Our team is ready to help you sell your home for the highest possible price ASAP

Bought with Vasken Bedirian • Westgroup





