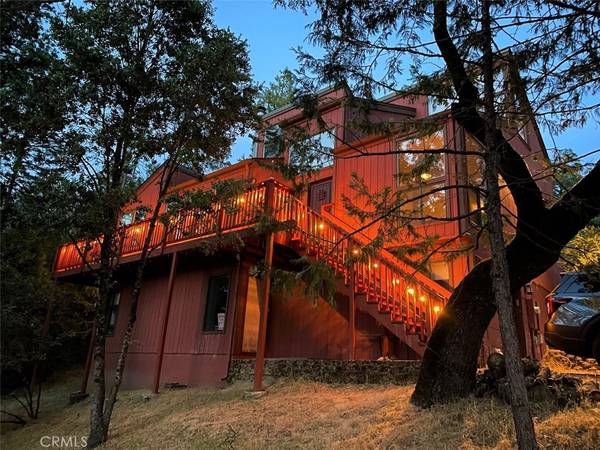$540,000
$525,000
2.9%For more information regarding the value of a property, please contact us for a free consultation.
42893 Scenic DR Oakhurst, CA 93644
3 Beds
2 Baths
0.31 Acres Lot
Key Details
Sold Price $540,000
Property Type Single Family Home
Sub Type SingleFamilyResidence
Listing Status Sold
Purchase Type For Sale
MLS Listing ID FR21165676
Sold Date 09/24/21
Bedrooms 3
Full Baths 2
Construction Status UpdatedRemodeled,Turnkey
HOA Y/N No
Year Built 1980
Lot Size 0.313 Acres
Acres 0.3126
Property Description
Beautiful 3 bedroom, 2 bath home with an extra Lewis Creek front vacant lot included. This custom built home has a large wrap around deck to enjoy the mountain air and entertaining! The grand living room is amazing with 2 story beamed ceiling, gorgeous rock fireplace, step down separation makes a cozy corner retreat to enjoy the views from the stunning large windows! The dining area has more windows and just steps from the gourmet kitchen with granite counter tops, built-in stove top and double ovens, dishwasher, nice sized pantry and convenient laundry area. The master bedroom is also on the main level with adjoining bathroom with granite vanity and beautiful tiled shower. A spiral staircase leads you to the upstairs with 2 bedroom and a bathroom also with granite counter top. The windows are striking throughout this home with large panes and unique angles and it has lovely laminate flooring. The deck is the place to be! Enjoy the views, tall trees, barbecues and parties from this great space! There is a 2 car garage with tandem parking and even has a great room in the back that would make a great office, shop area, or man cave! The additional parcel offers you a peaceful walk along the creek's edge to listen to the water flow gently by and over the rocks! Would make a great 2nd home or an Air B&B! This is a gem! Close to Yosemite National Park and Bass Lake. Turnkey with recent improvements including a new roof and new water piping. Most furnishings are included.
Location
State CA
County Madera
Area Yg10 - Oakhurst
Zoning RMS
Rooms
Main Level Bedrooms 1
Ensuite Laundry Inside, LaundryRoom
Interior
Interior Features BeamedCeilings, CeilingFans, CathedralCeilings, Furnished, GraniteCounters, LivingRoomDeckAttached, RecessedLighting, MainLevelMaster, UtilityRoom
Laundry Location Inside,LaundryRoom
Heating Central, Fireplaces, Wood
Cooling CentralAir
Flooring Laminate
Fireplaces Type LivingRoom, WoodBurning
Fireplace Yes
Appliance DoubleOven, Dishwasher, Disposal
Laundry Inside, LaundryRoom
Exterior
Exterior Feature RainGutters
Garage Spaces 2.0
Garage Description 2.0
Fence GoodCondition
Pool None
Community Features Foothills
Utilities Available ElectricityConnected, PhoneConnected
Waterfront Description Creek
View Y/N Yes
View Neighborhood, Rocks, CreekStream, TreesWoods
Roof Type Composition
Porch Deck
Attached Garage Yes
Total Parking Spaces 2
Private Pool No
Building
Lot Description GentleSloping, Rocks, Trees
Story 2
Entry Level Two
Foundation ConcretePerimeter, Slab
Sewer SepticTank
Water Public
Architectural Style Custom
Level or Stories Two
New Construction No
Construction Status UpdatedRemodeled,Turnkey
Schools
Elementary Schools Oakhurst
Middle Schools Oak Creek
High Schools Yosemite
School District Yosemite Unified
Others
Senior Community No
Tax ID 057480014
Acceptable Financing Cash, CashtoNewLoan, Conventional
Listing Terms Cash, CashtoNewLoan, Conventional
Financing CashtoNewLoan
Special Listing Condition Standard
Lease Land No
Read Less
Want to know what your home might be worth? Contact us for a FREE valuation!

Our team is ready to help you sell your home for the highest possible price ASAP

Bought with John Zisa • London Properties - Oakhurst






