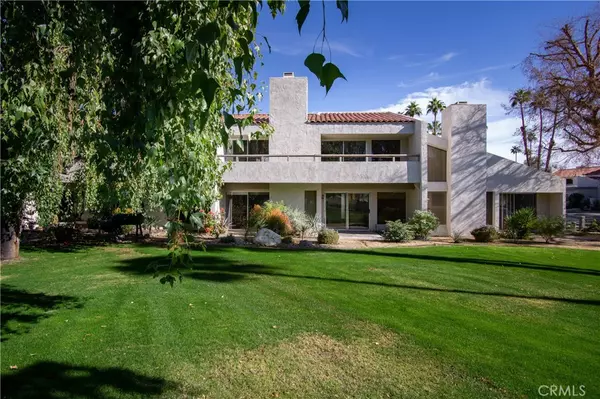$270,000
$285,000
5.3%For more information regarding the value of a property, please contact us for a free consultation.
35104 Mission Hills DR Rancho Mirage, CA 92270
2 Beds
3 Baths
1,624 SqFt
Key Details
Sold Price $270,000
Property Type Condo
Sub Type Condominium
Listing Status Sold
Purchase Type For Sale
Square Footage 1,624 sqft
Price per Sqft $166
Subdivision Mission Hills Country Club (32148)
MLS Listing ID CV21117839
Sold Date 09/16/21
Bedrooms 2
Full Baths 2
Half Baths 1
Condo Fees $610
Construction Status Updated/Remodeled
HOA Fees $610/mo
HOA Y/N Yes
Land Lease Amount 4240.0
Year Built 1973
Lot Size 871 Sqft
Property Description
***BEAUTIFUL REMODELED HOME***In The Prestigious Mission Hills Golf Villas, It Features 2 Bedrooms With A 2.5 Bathrooms, Completely Remodeled, Great Open Floor Layout With Nice Views, Swimming Pool, Spa & Golf Course Is Right Next To The Parking Lot, Kitchen With New Granite Counter Tops, New Cabinets With A Breakfast Counter, New Stainless Steel Appliances, Beautiful Remodeled Bathrooms With Shower Design Custom Tile, Granite Counter Tops, New Faucets, New Mirrors, New Tile Flooring & New Laminated Flooring , New Custom Painting Inside This Home, Recess Lighting In Kitchen, Living Room & Dining Room, With A Cozy Fireplace For this Cold Days, Too Many Things To Mention, You Can Really Have It All…Come & Make It Your Own! Take A Look At It Because It Won't Last Long! You Will Not Be Disappointed.
Location
State CA
County Riverside
Area 321 - Rancho Mirage
Zoning PUDA
Interior
Interior Features Balcony, Granite Counters, High Ceilings, Open Floorplan, Recessed Lighting, All Bedrooms Up
Heating Central
Cooling Central Air
Flooring Laminate, Tile
Fireplaces Type Living Room
Fireplace Yes
Appliance Dishwasher, Electric Range, Microwave
Laundry Inside
Exterior
Parking Features Carport
Carport Spaces 1
Pool Community, Fenced, Association
Community Features Golf, Gated, Pool
Utilities Available Cable Available, Electricity Connected, Natural Gas Connected, Sewer Connected, Water Connected
Amenities Available Pool, Guard, Spa/Hot Tub
View Y/N Yes
View Park/Greenbelt
Accessibility Safe Emergency Egress from Home
Porch Terrace
Total Parking Spaces 1
Private Pool No
Building
Story 2
Entry Level Two
Sewer Public Sewer
Water Public
Level or Stories Two
New Construction No
Construction Status Updated/Remodeled
Schools
School District Desert Sands Unified
Others
HOA Name Mission Hlls Golf Course Villas #3
Senior Community No
Tax ID 009601152
Security Features Carbon Monoxide Detector(s),Gated with Guard,Gated Community,Smoke Detector(s)
Acceptable Financing Cash, 1031 Exchange, Owner Will Carry
Listing Terms Cash, 1031 Exchange, Owner Will Carry
Financing Cash
Special Listing Condition Standard
Lease Land Yes
Read Less
Want to know what your home might be worth? Contact us for a FREE valuation!

Our team is ready to help you sell your home for the highest possible price ASAP

Bought with Angela So • Keller Williams Studio City





